Adaptive Reuse
The focus of this project was to renovate the Intuit Center for Intuitive and Outsider Art, a museum located in River West. With sustainable practice at the front of my mind, I drew inspiration from the museum's existing conditions and designed plans to construct a three story atrium and use the recycled materials for any interior addition. The building consists of two masonry structures fused together by a later addition in the back. From this, the concept of "Black and White" emerged as the experiential focus of the project. Two halves for two functions span vertically across three floors, where they combine at the end to offer space for collaboration. The grand stair was the basis for this semester-long project, and aesthetic choices were governed by the work of world-renowned outsider artist William L. Hawkins.
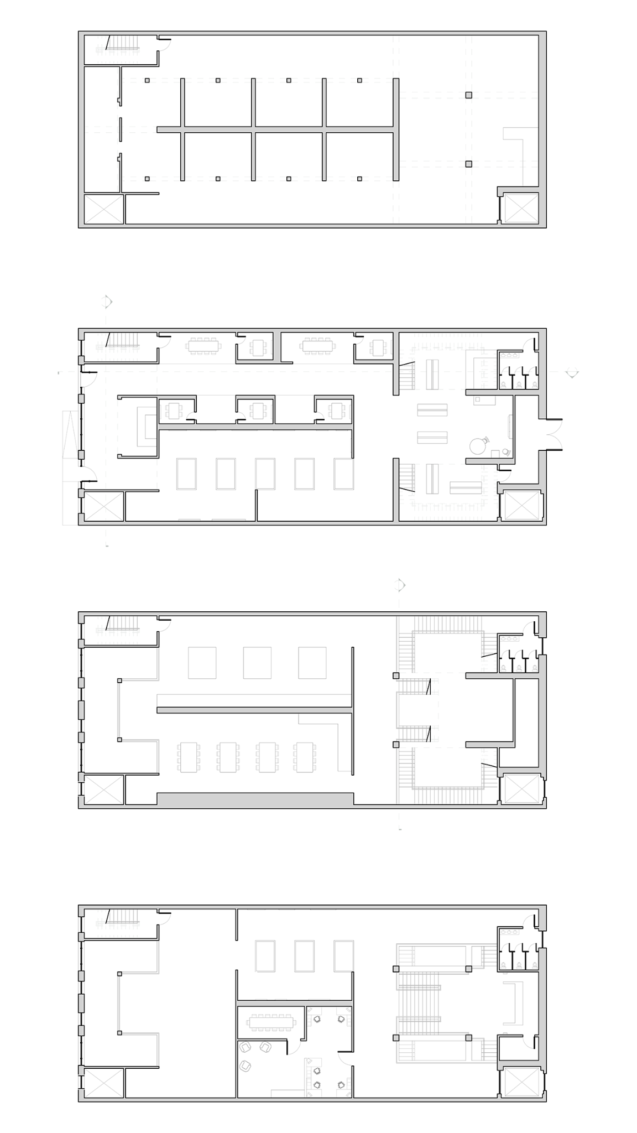
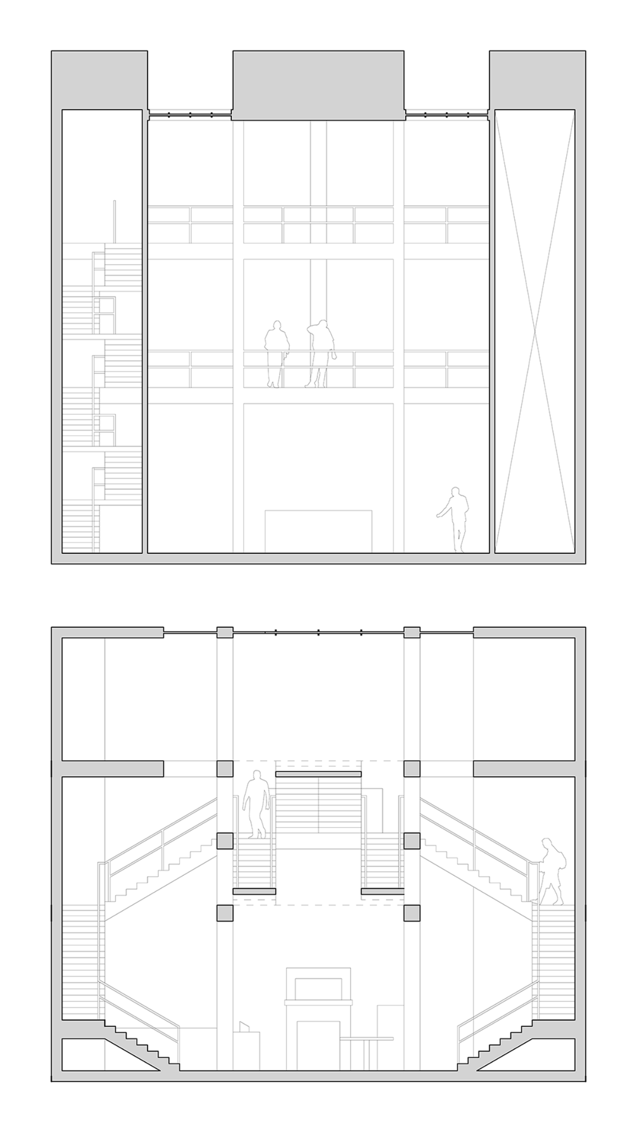
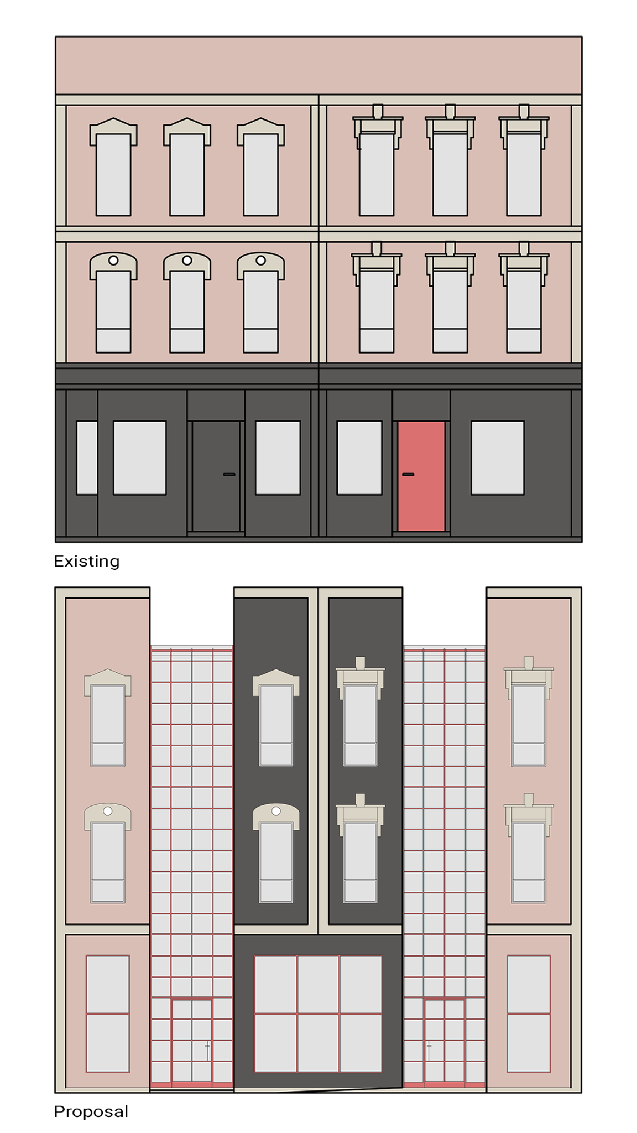
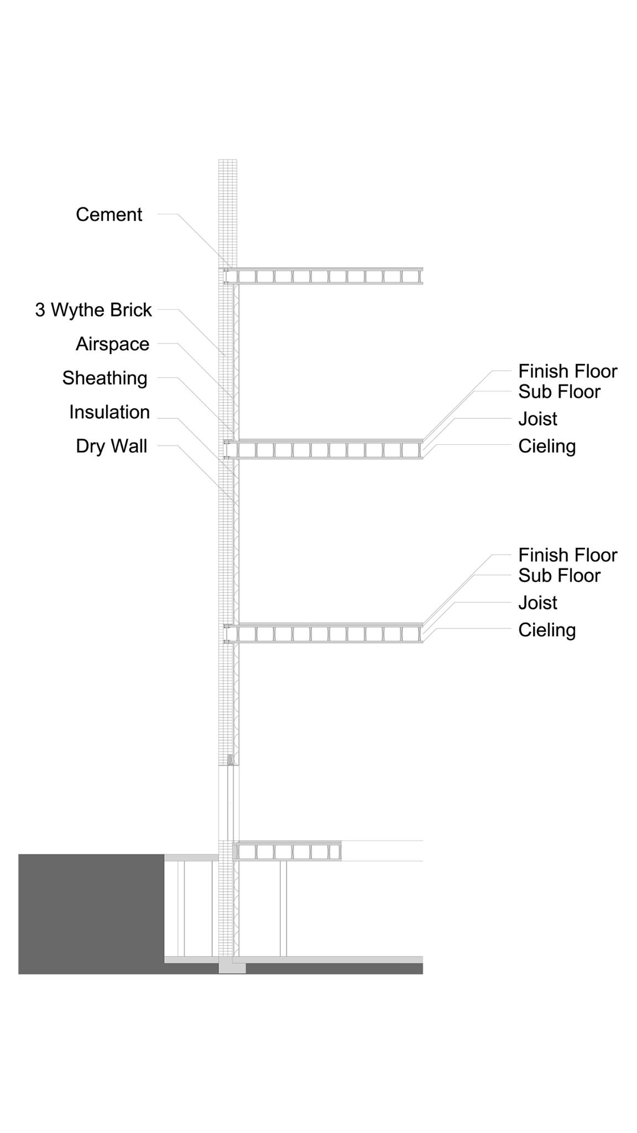
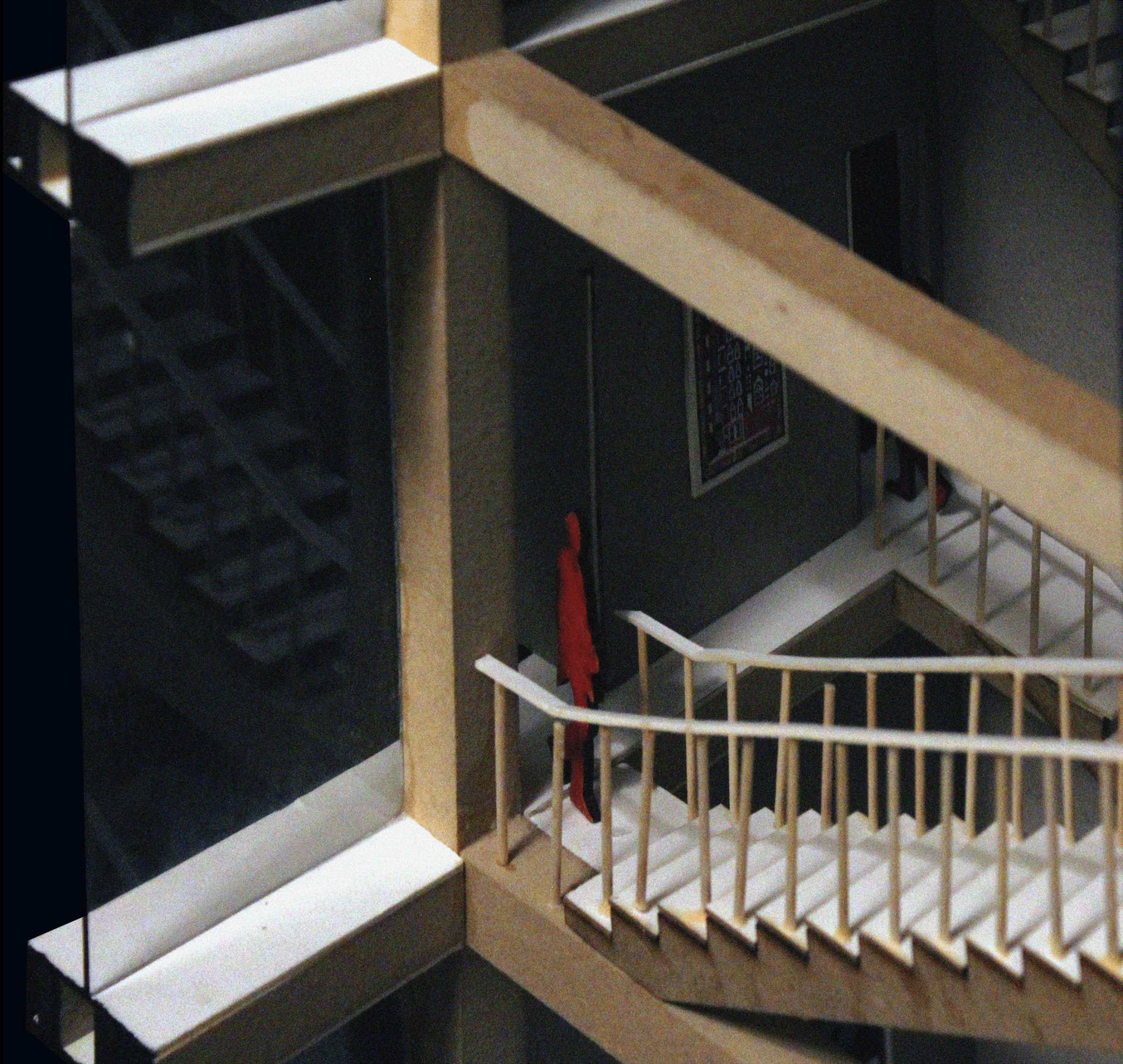
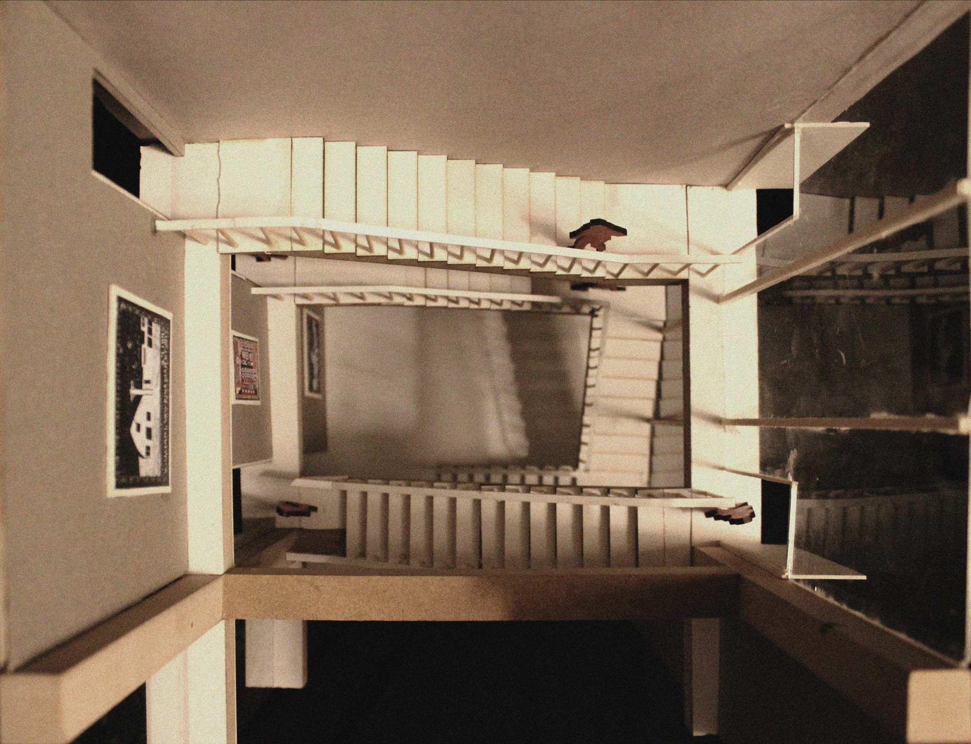
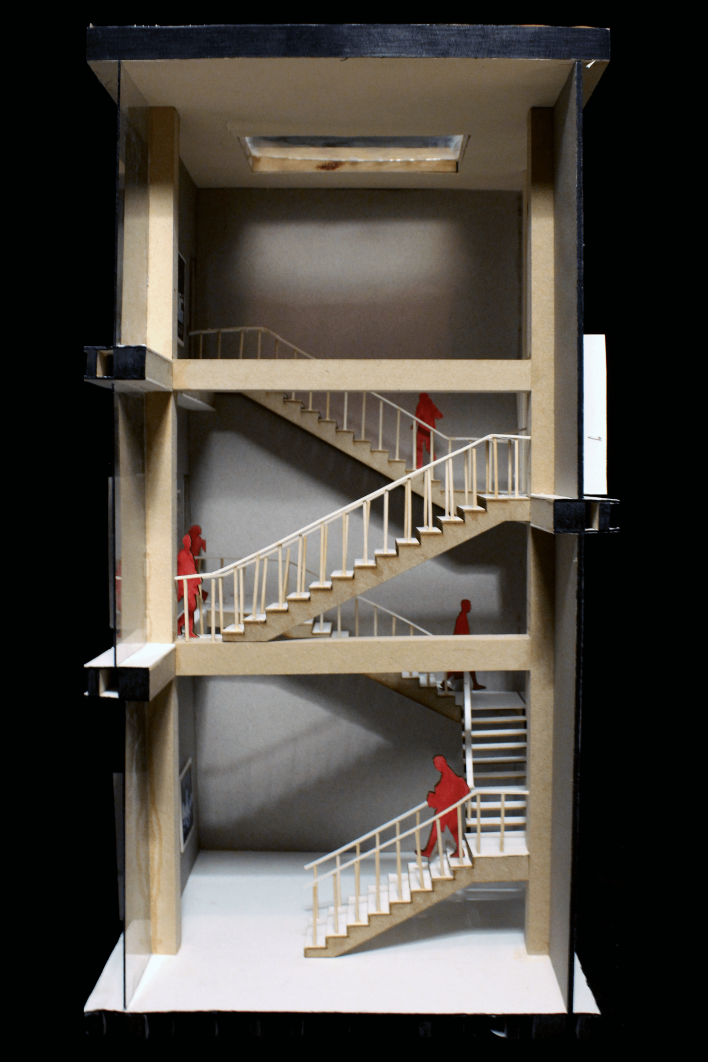
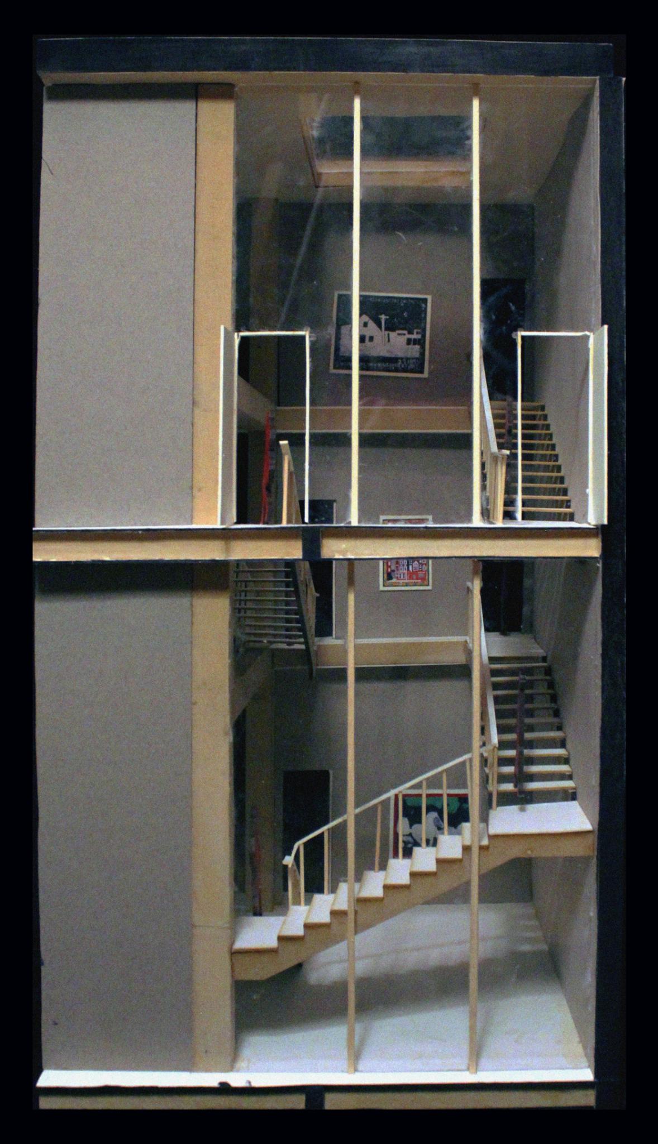
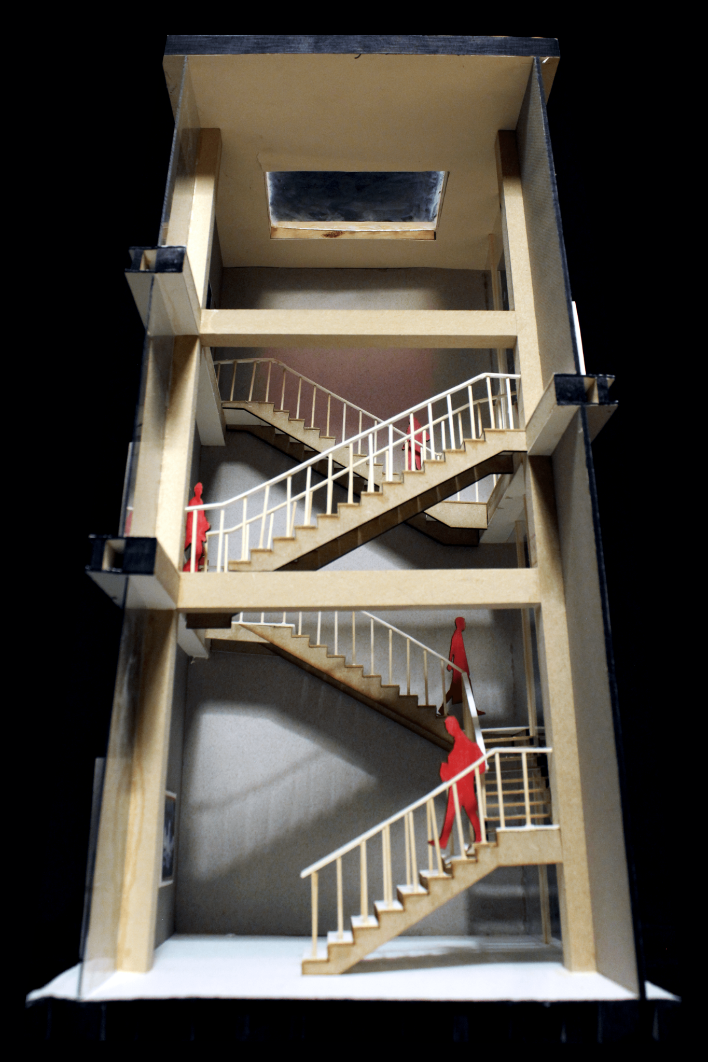
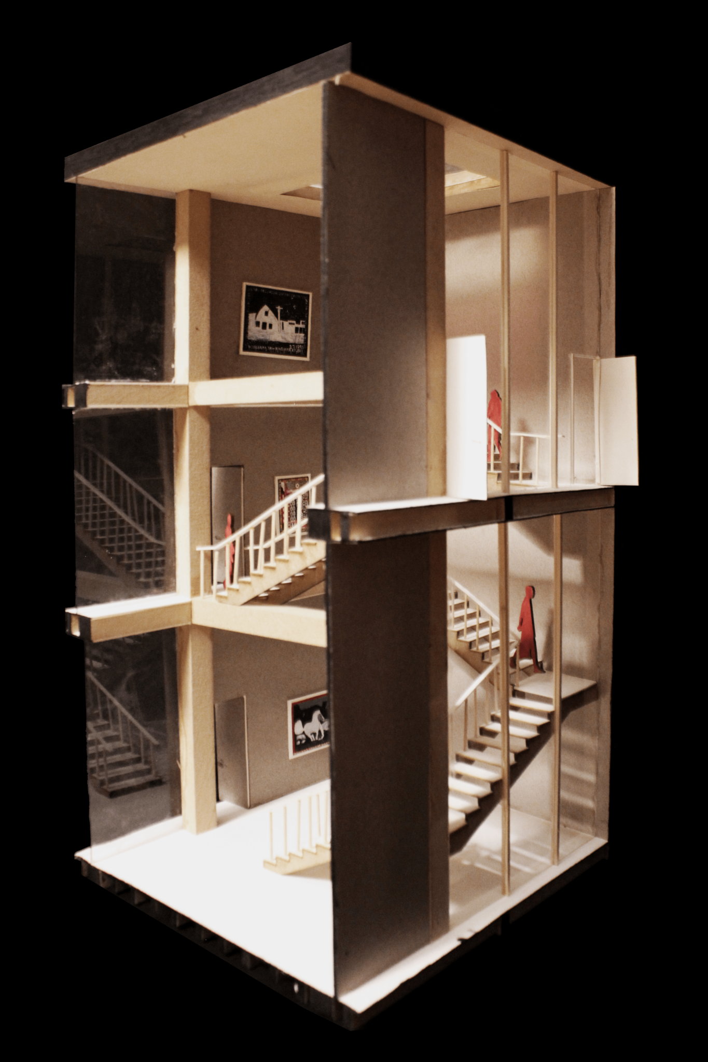

Post a comment