Family Resource Center 1
Working collaboratively with a team of two for the first time, we were asked to redesign an existing family resource center on the far south side in the Altgeld Gardens neighborhood. The program includes daycare facilities for local children ages 5 months to 5 years, a community center with space for art and music classes, and a Chicago Public Library branch. Taking inspiration from the unique site and existing buildings, the geometry and form of the building were constructed on the basis of four conceptual rules: The community center would act as a beacon of light for the community at the neighborhoods highest point; the daycare classrooms would radially wrap around an enclosed play area; the library's main reading room would wrap the courtyard and encourage interaction between inside and outside; the existing context of this curved site would bring green space into the mass of the form.
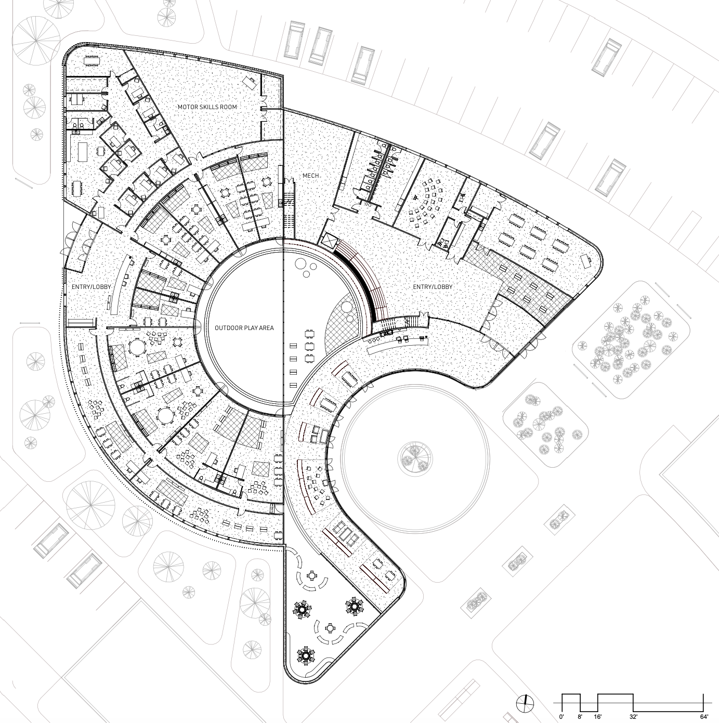
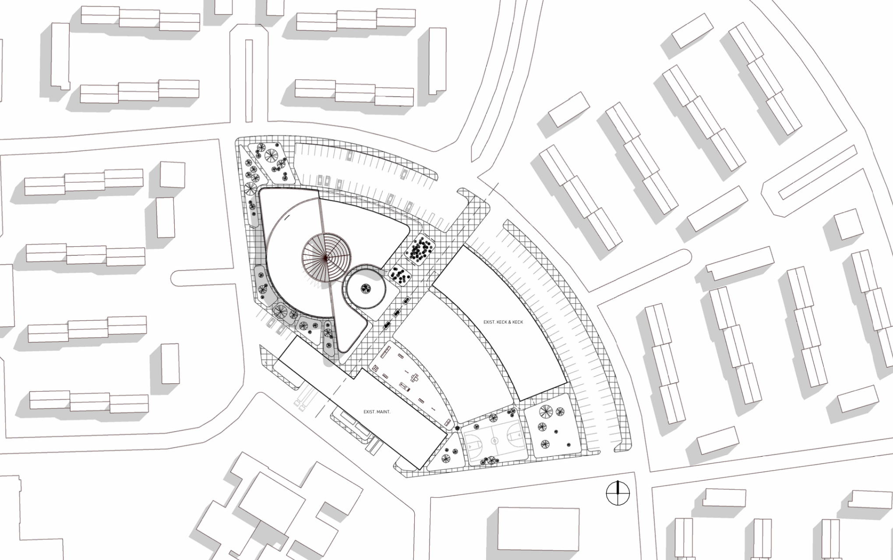


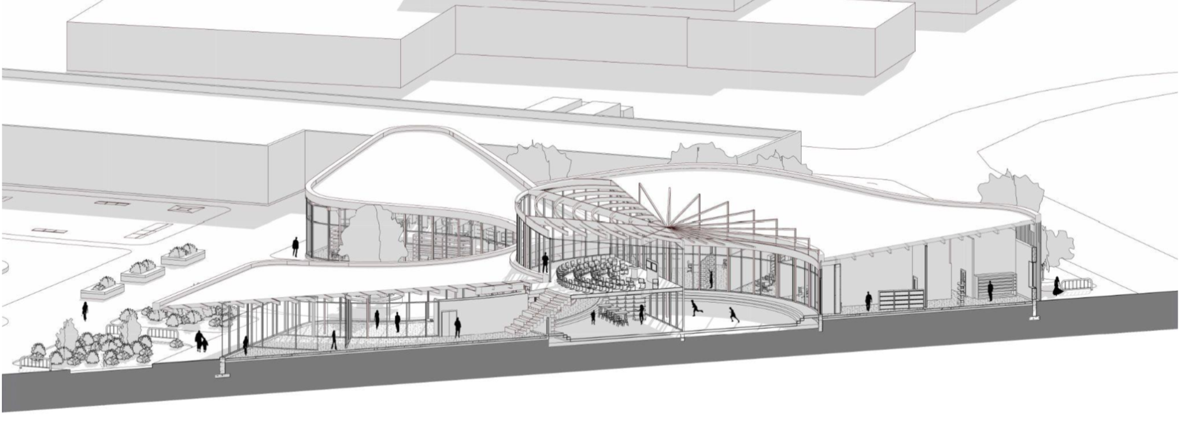
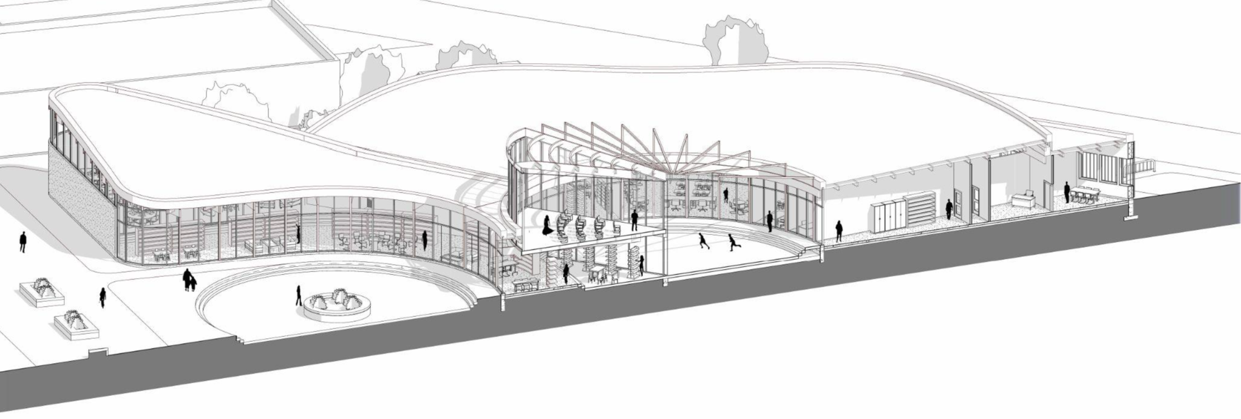
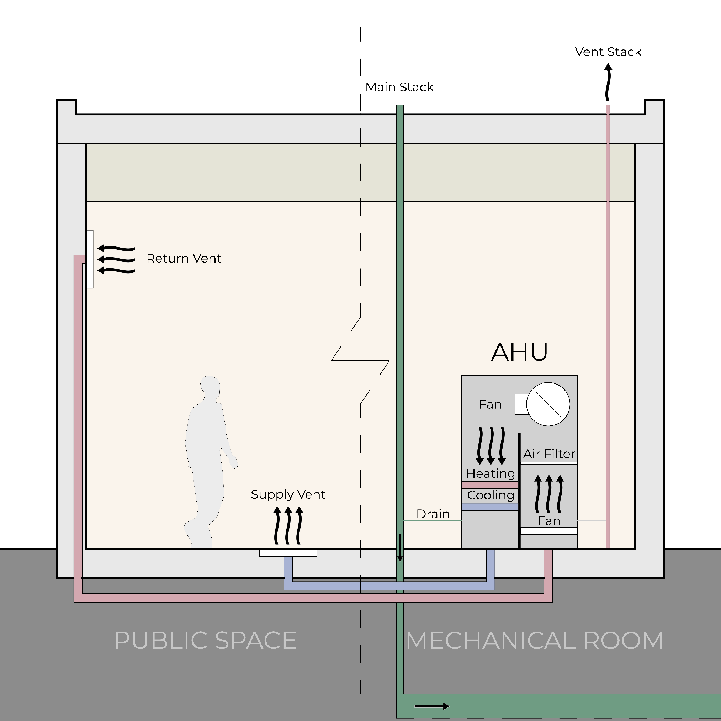
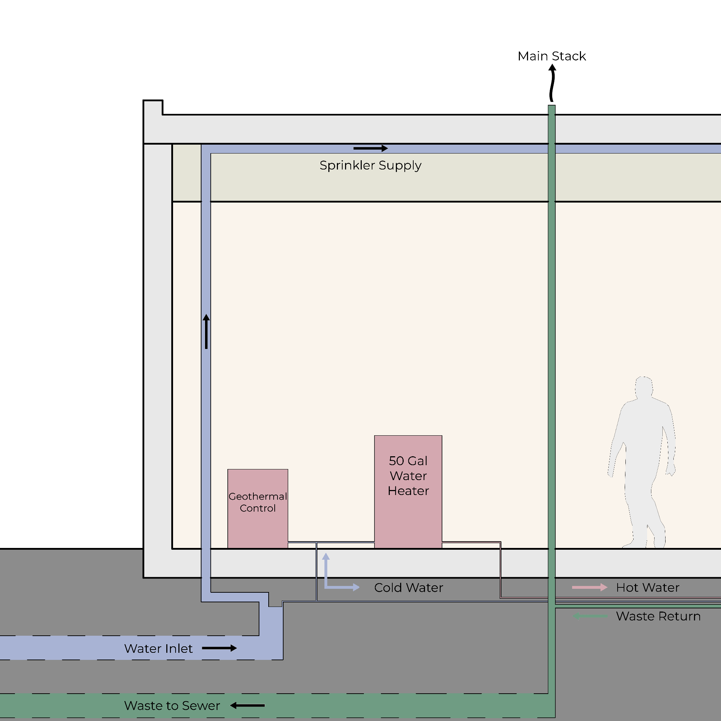
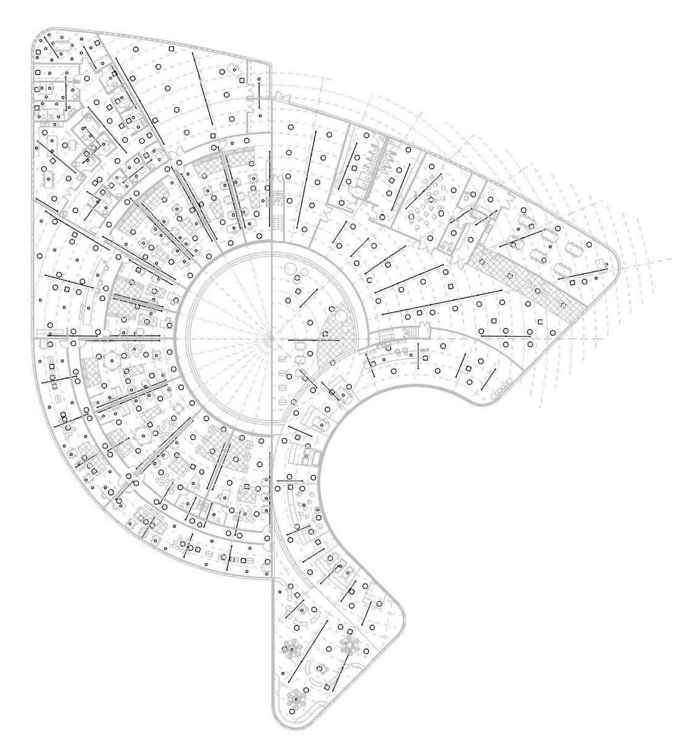
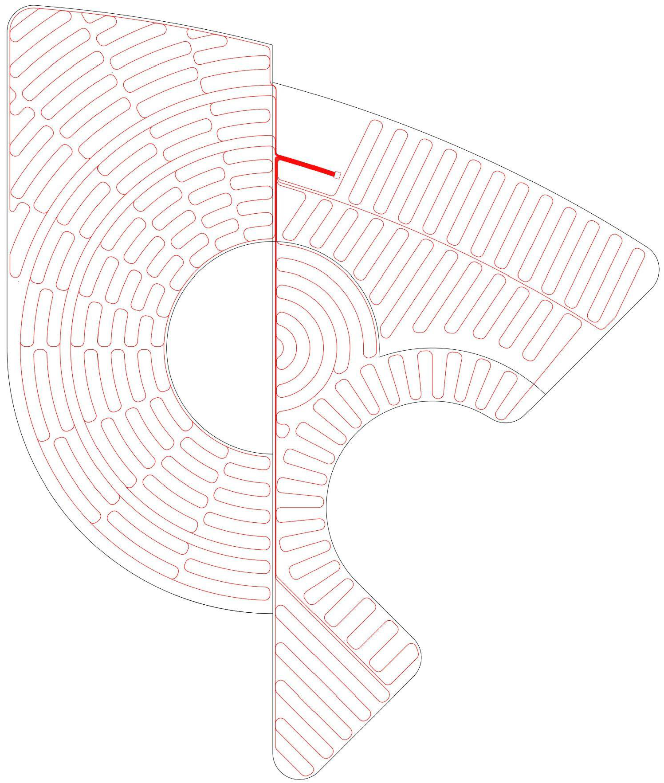
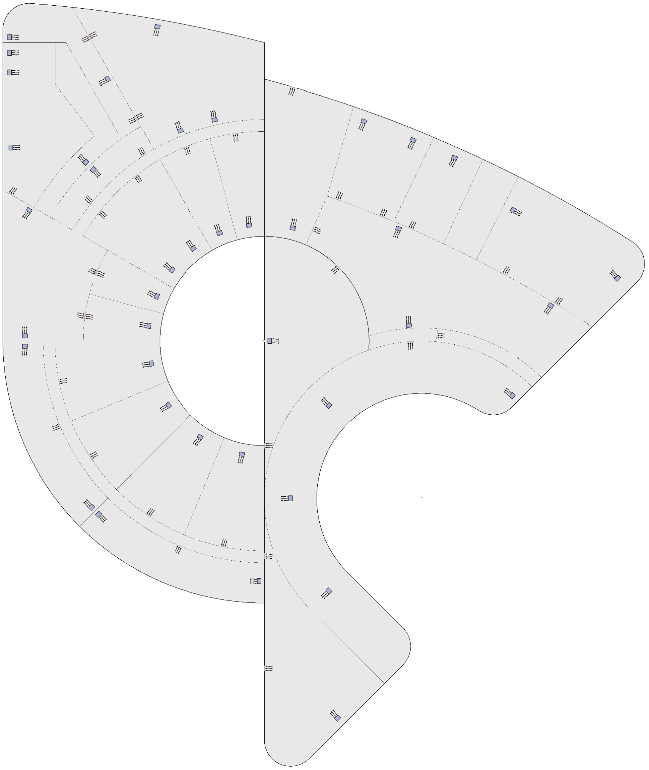
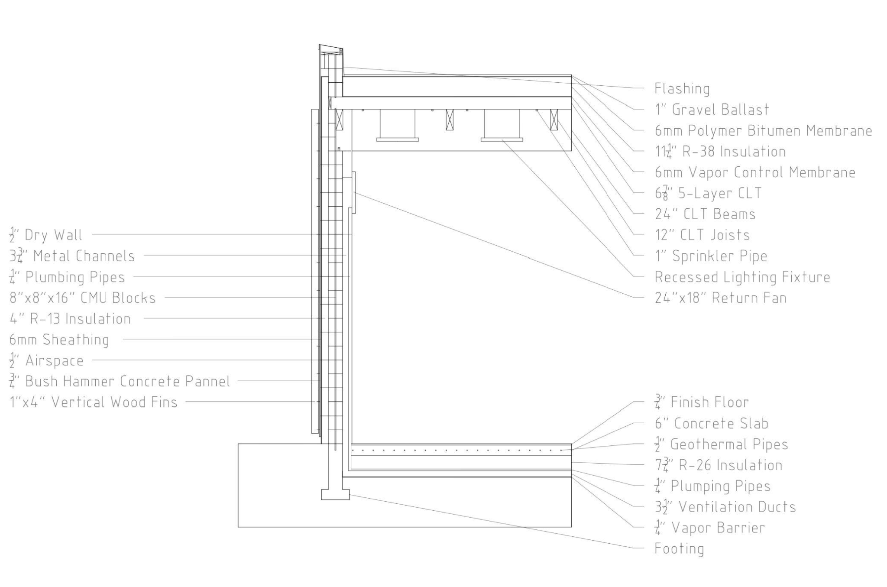
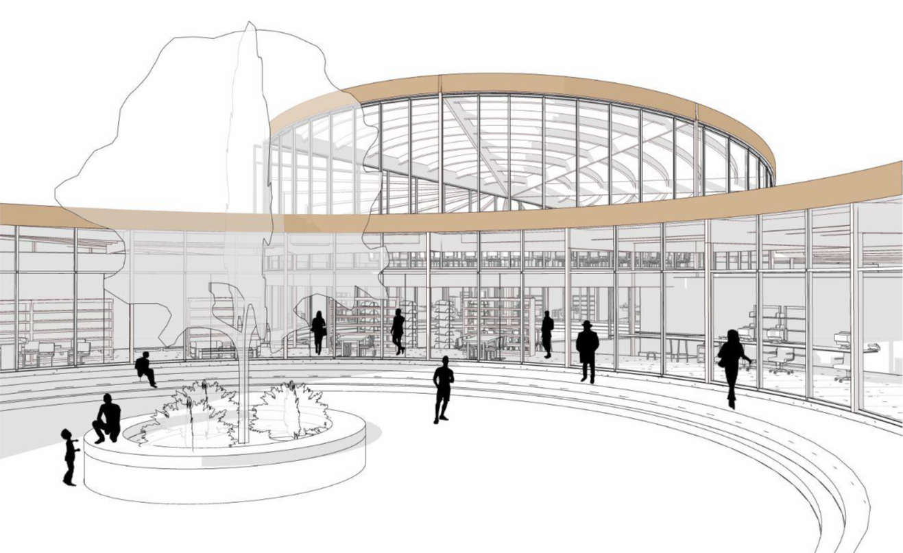
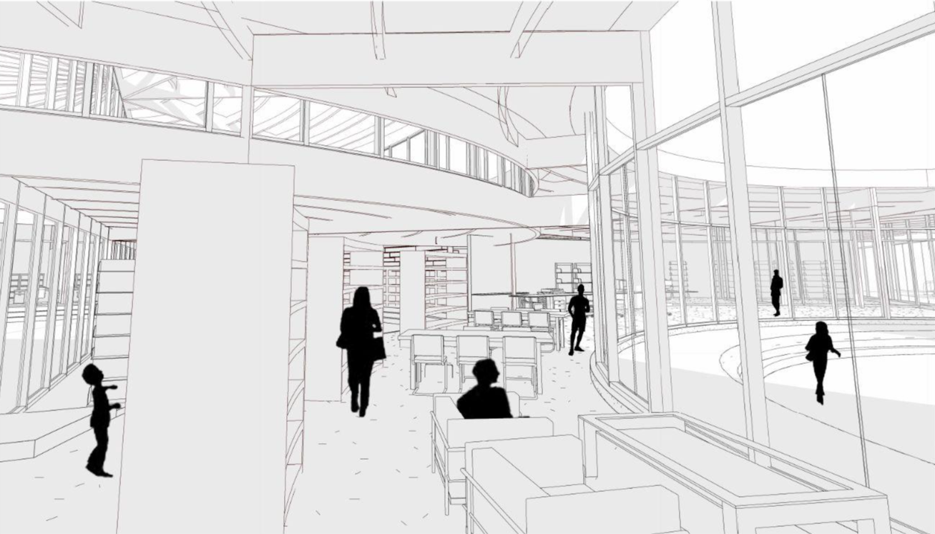
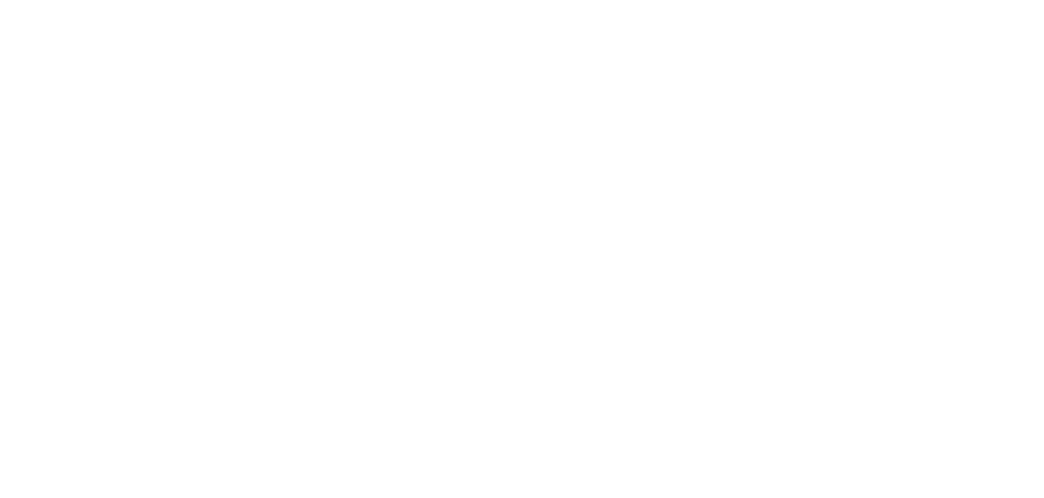
Post a comment