Bike Park
This studio was divided into sections that would create a fieldhouse for a community, each highlighting a different physical activity. A major focal point of our faculty led design project was to offer us the experience of designing a large structure with steel. I began this process by placing myself as deep into bike culture as I could. It was important to understand the dimensions and physics involved with creating an interior space with such a specific function. Through many iterations, I settled on a form inspired by the idea of tracing the natural, unsymmetrical paths mountain bikers ride on trails. The existing site was an empty truck parking lot in Garfield Park covered in unused concrete. My vision for the project was to tear up this concrete, restore the site to a grassy field, and reuse the broken bits of concrete in a gabion wall system that composed the buildings rocky façade.
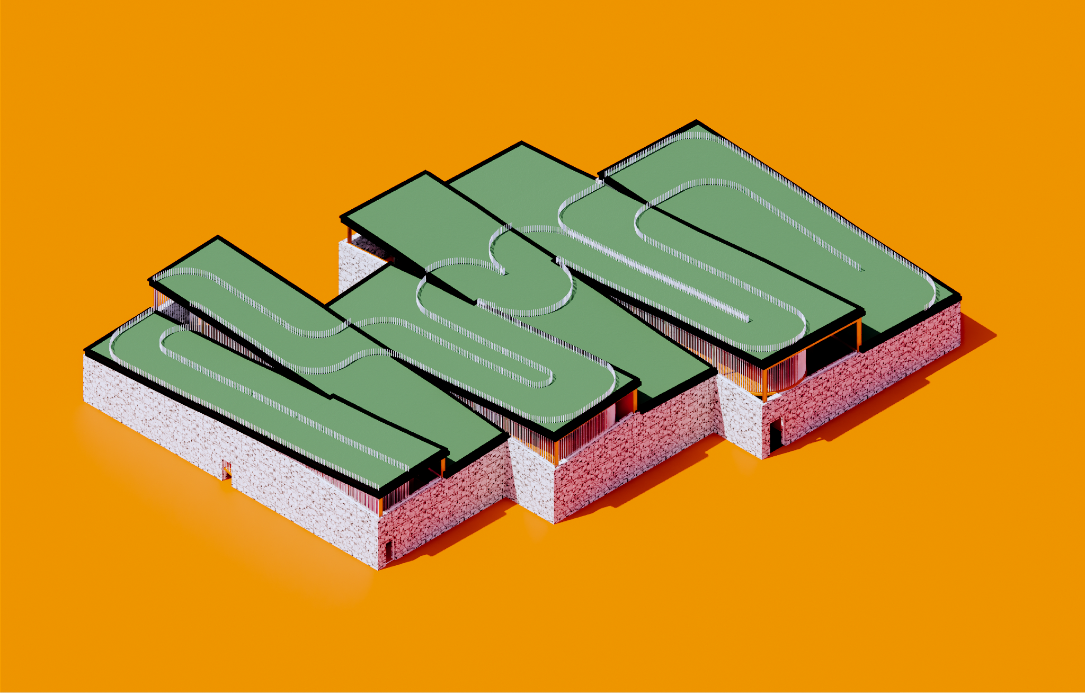
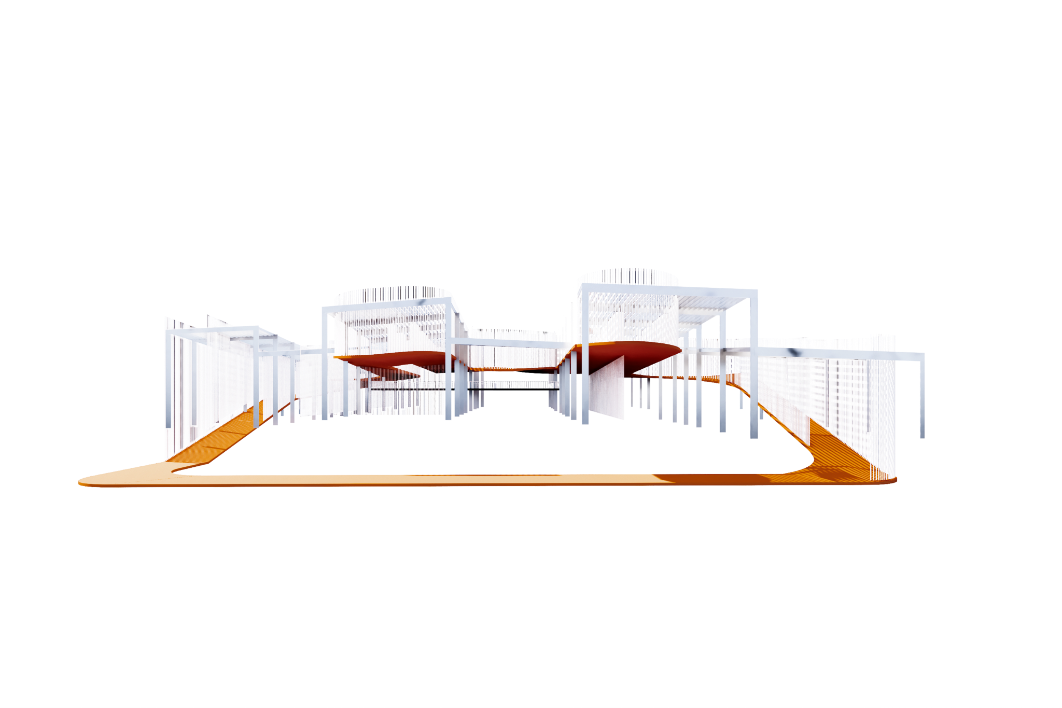
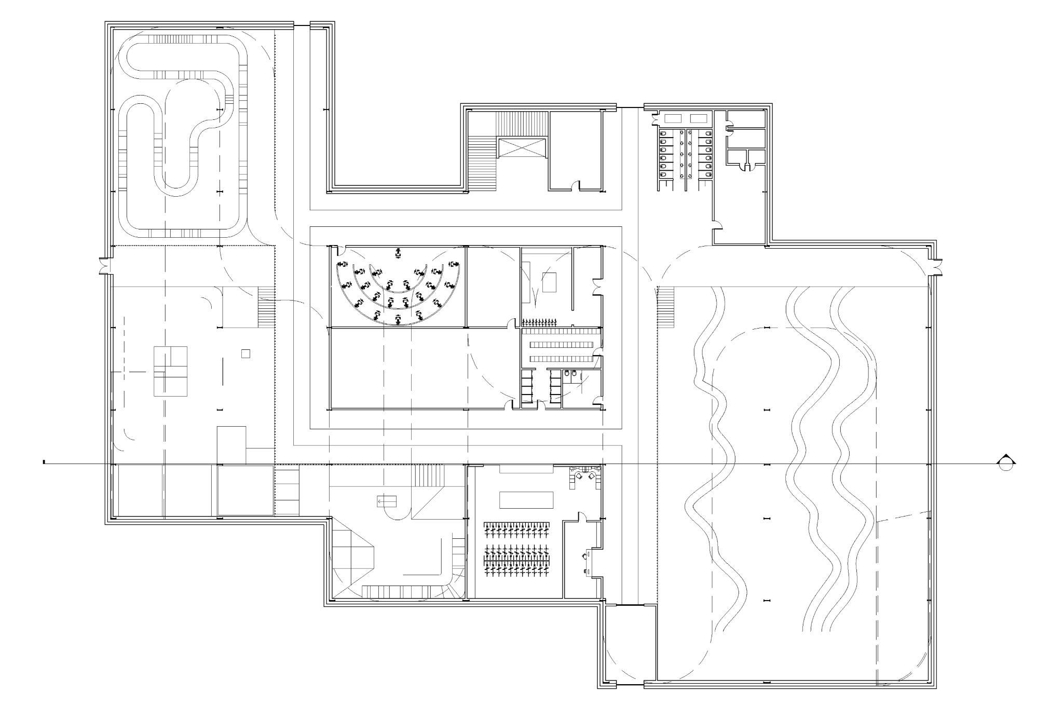
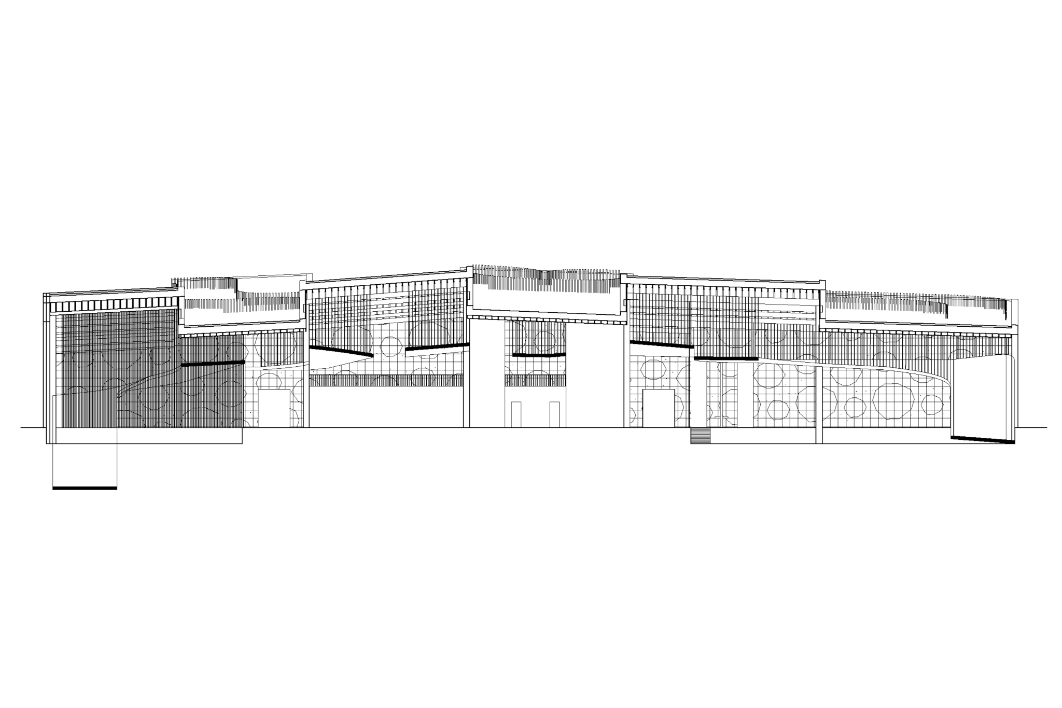
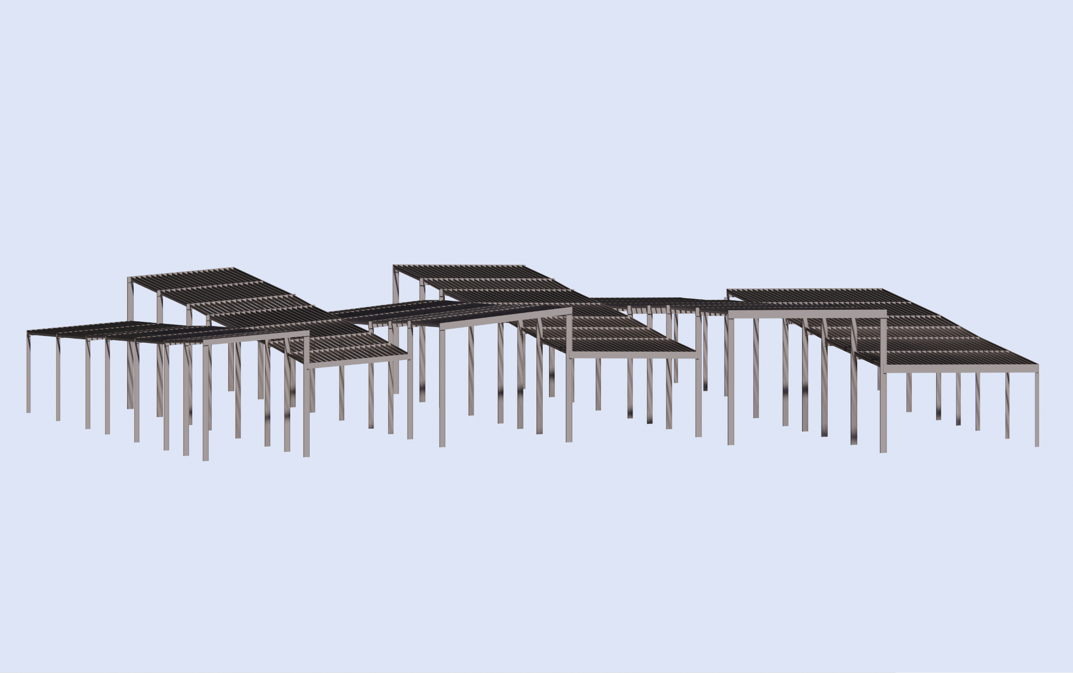
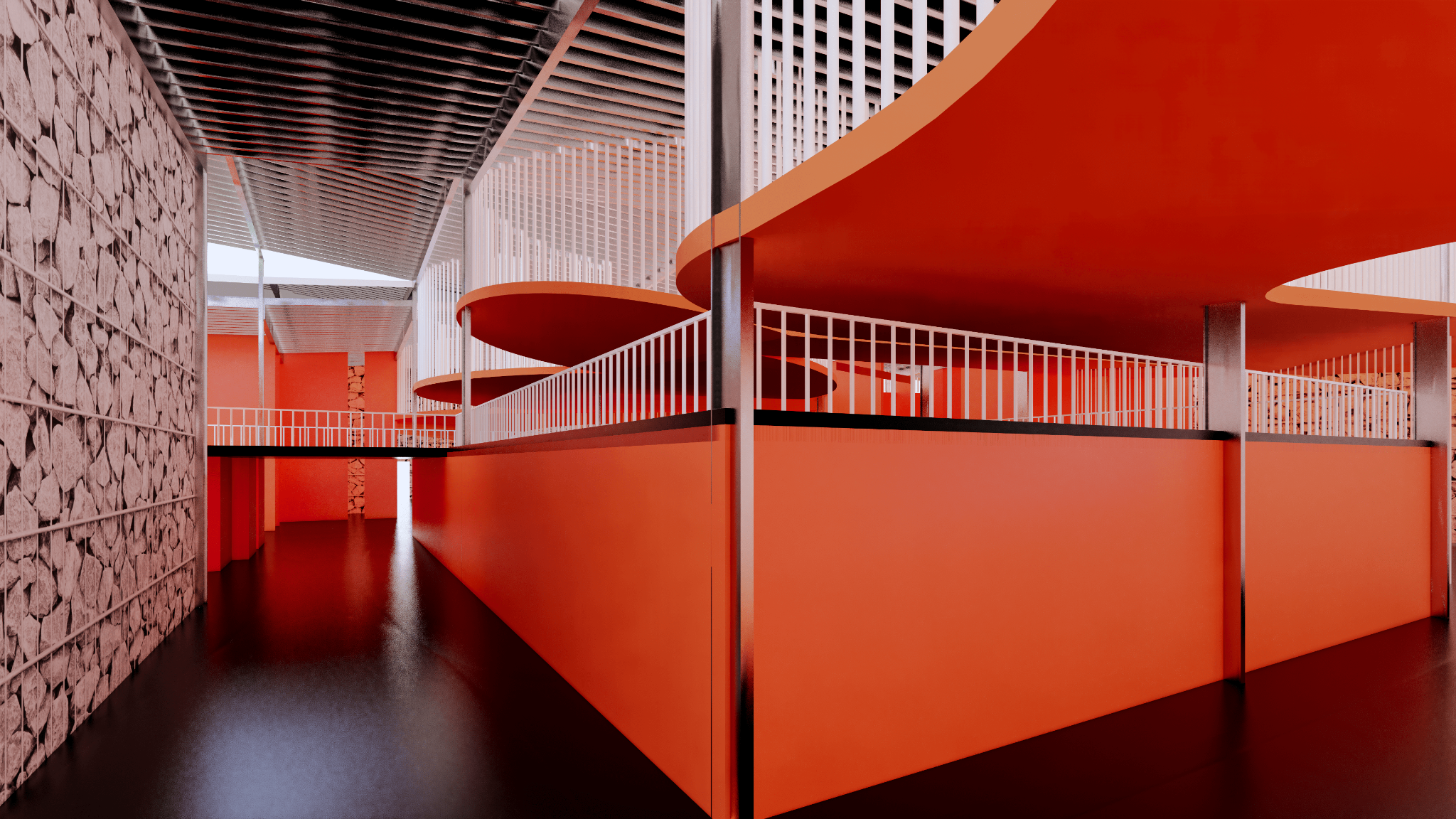
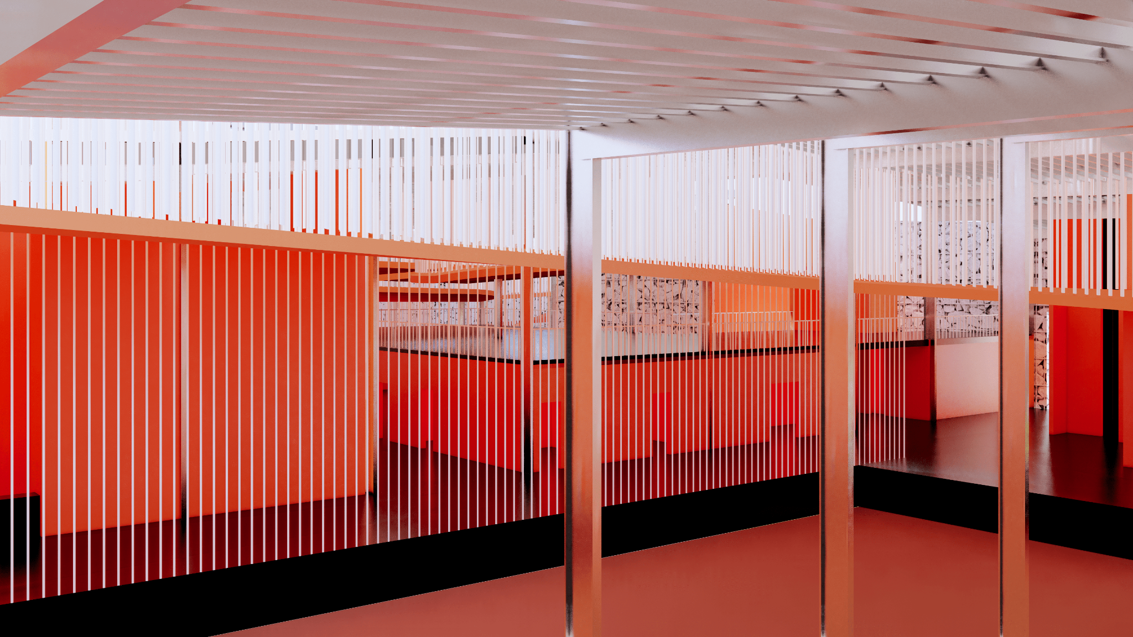
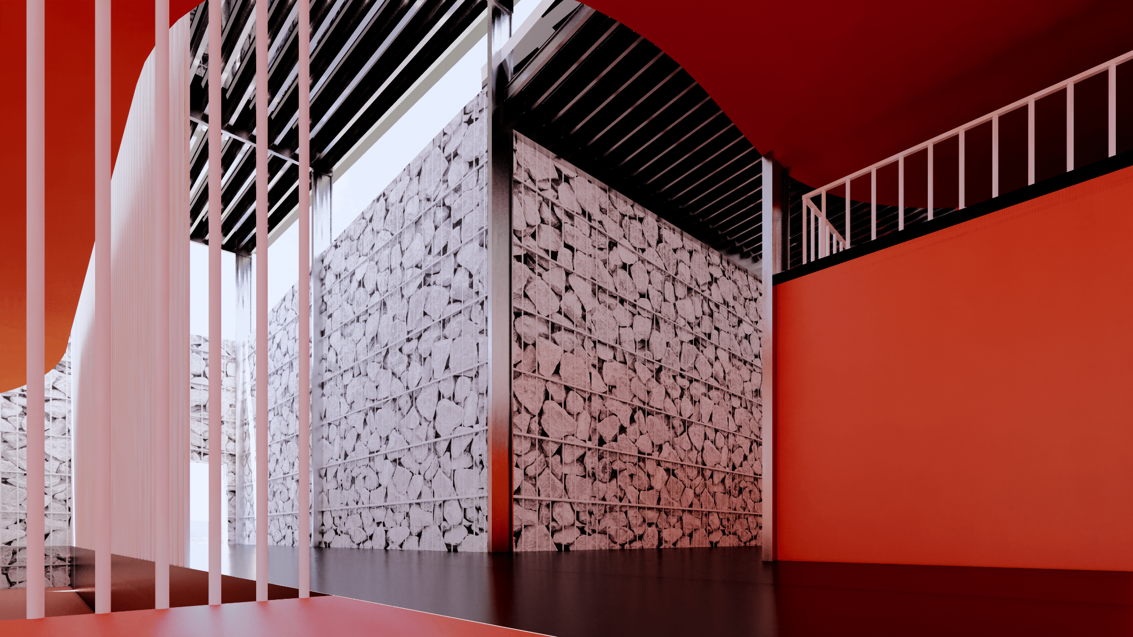
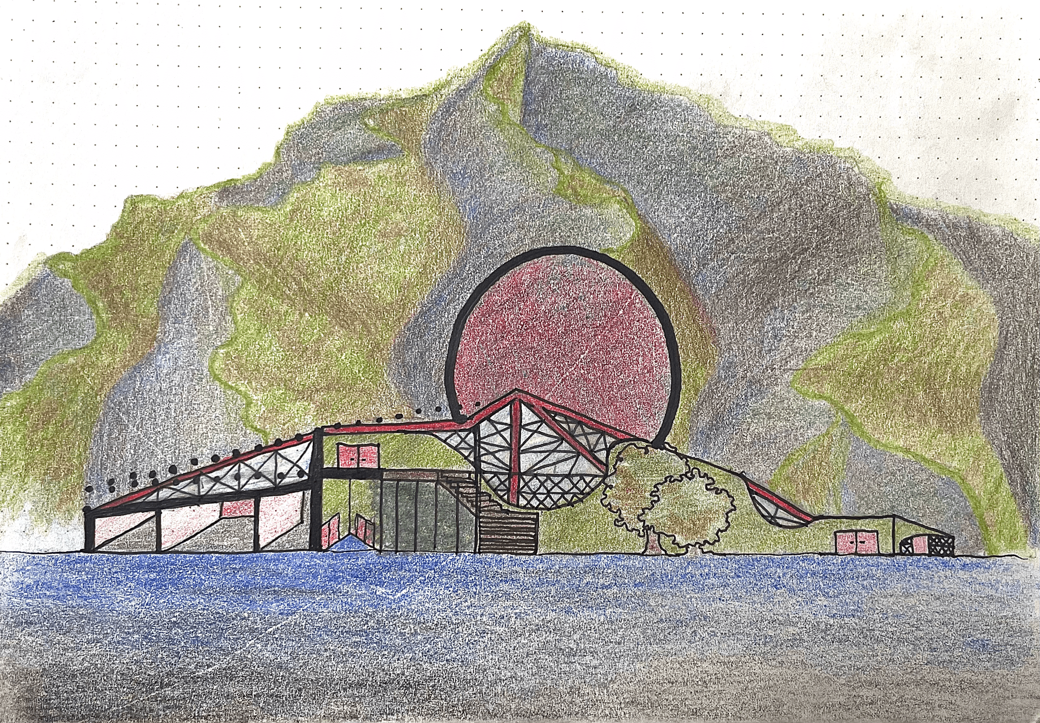
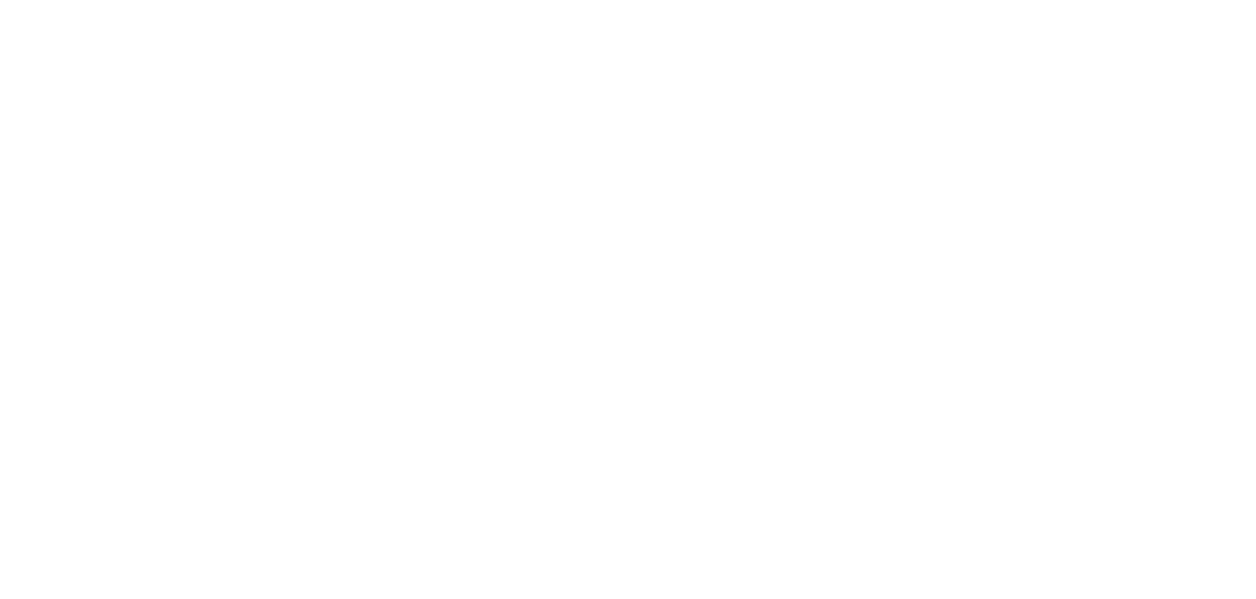
Post a comment