Family Resource Center 2
Year Four - Second Semester
Continuing my first semester project by myself, I was granted permission to challenge our recommended studio curriculum to allow myself to further investigate the architectural realities of interior design, mechanical systems, structure, and materiality. Using the concepts and planning established in my first semester of fourth year, I was able to take feedback provided at our final to re-design a project that better fit the vision created at the origin of the project. With materials determined, I was keen on understanding how I could achieve both interior and exterior aesthetic decisions realistically. This allowed me to research multiple façade systems and wall section details. Similarly, a conceptual structural approach was determined, but with this time I was allowed to calculate loads and stresses to create a radial wood structure as cost effective and functional as possible. As these design decisions solidified, I explored how heating, cooling, ventilation, plumbing, and electrical systems could be implemented to a standard compliant with code without exposing the buildings inner workings and distracting from the unique interior the form created.
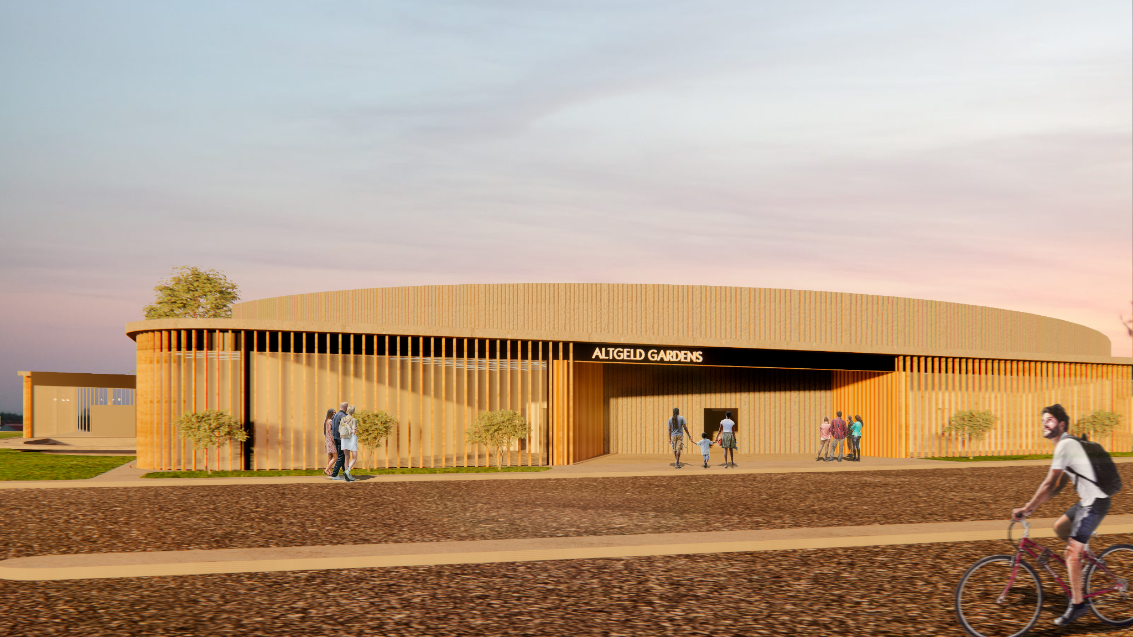
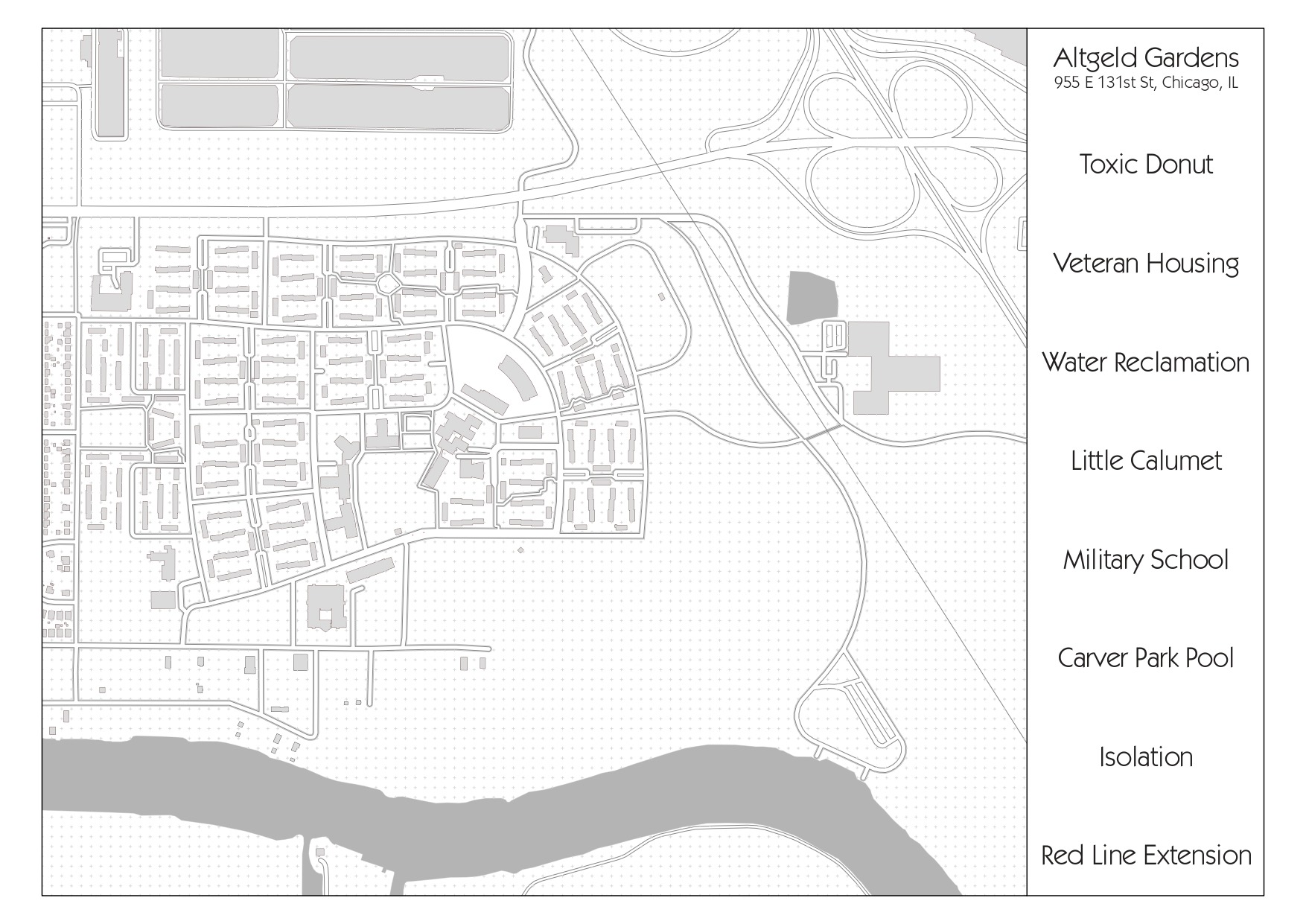
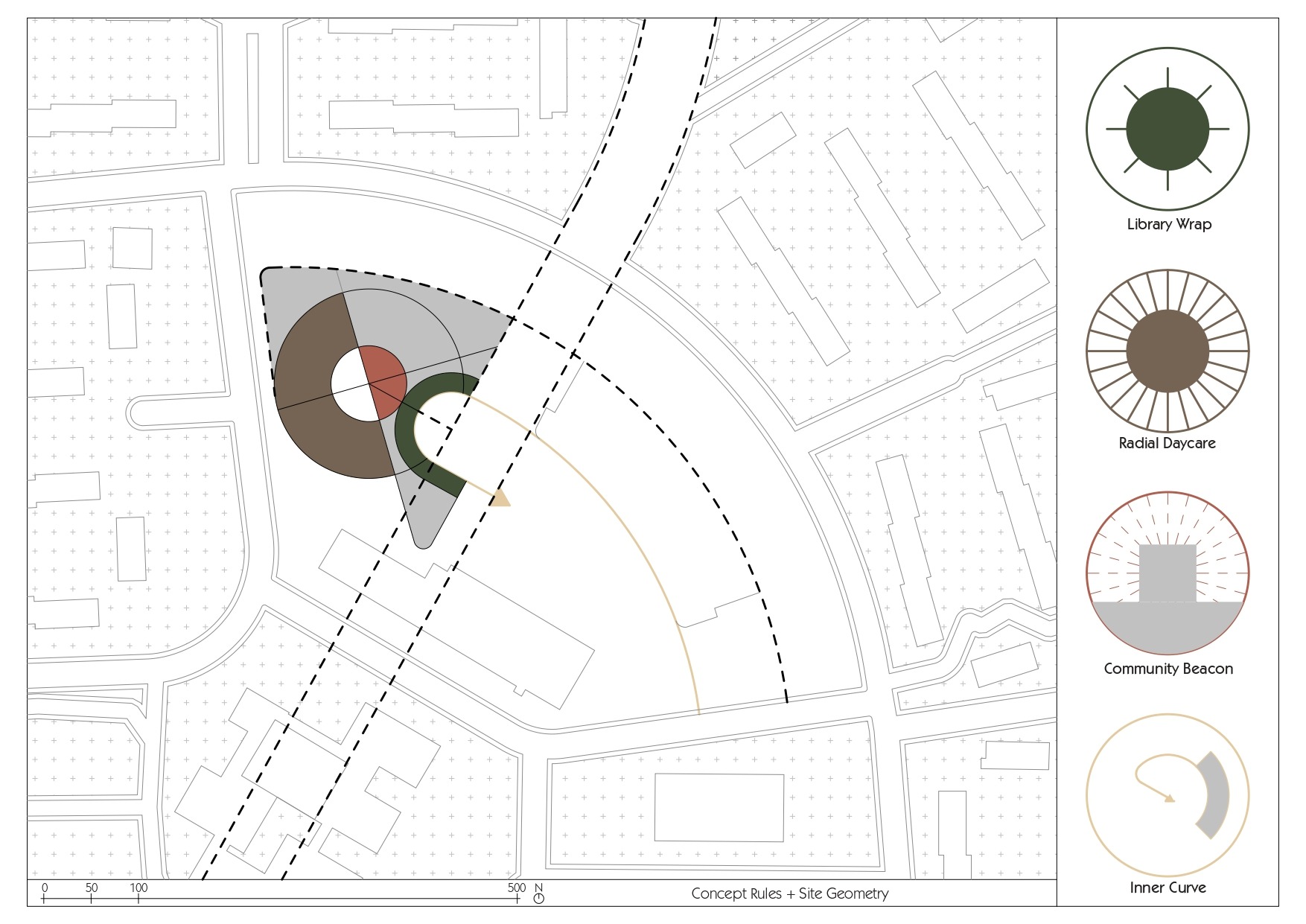
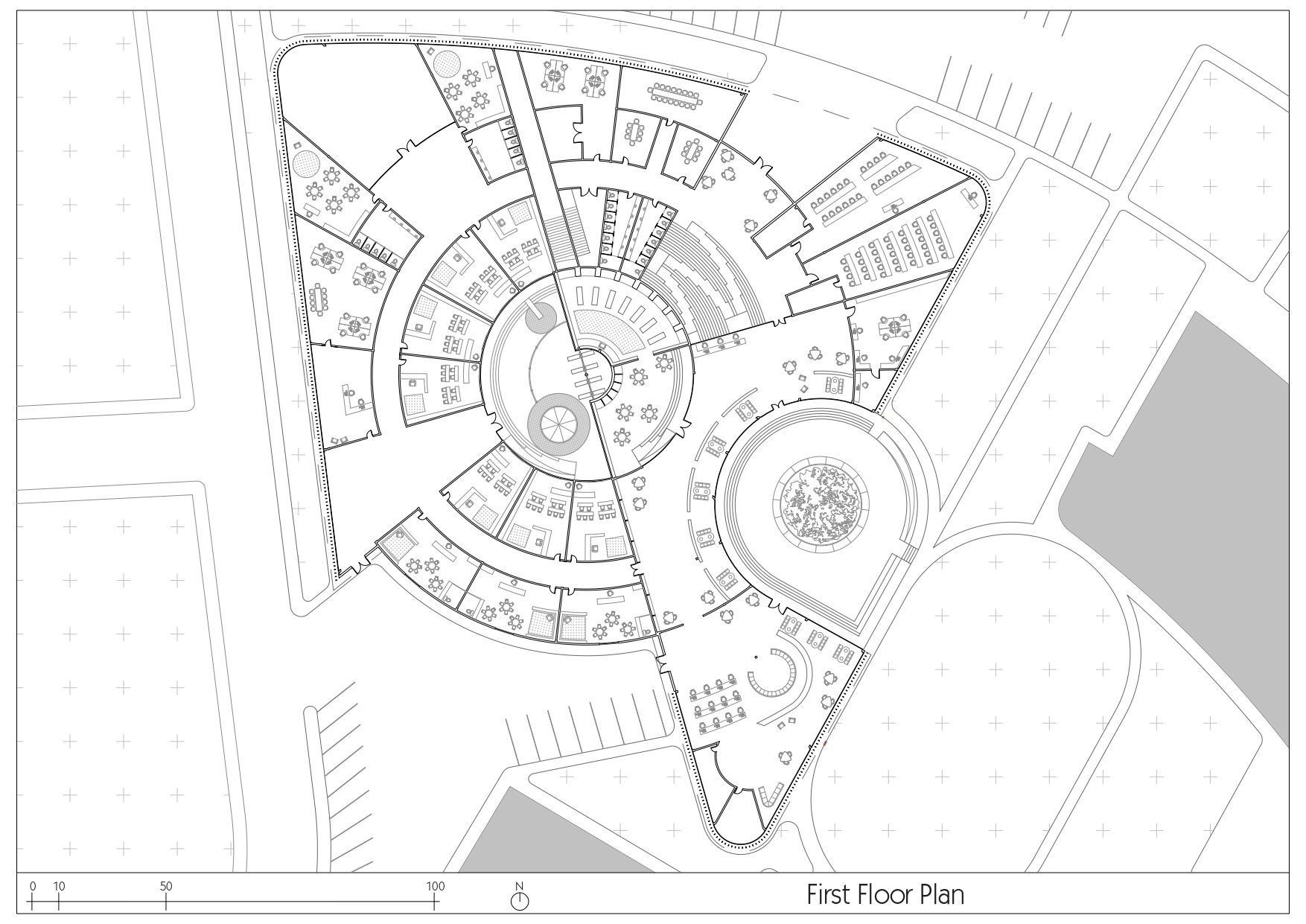
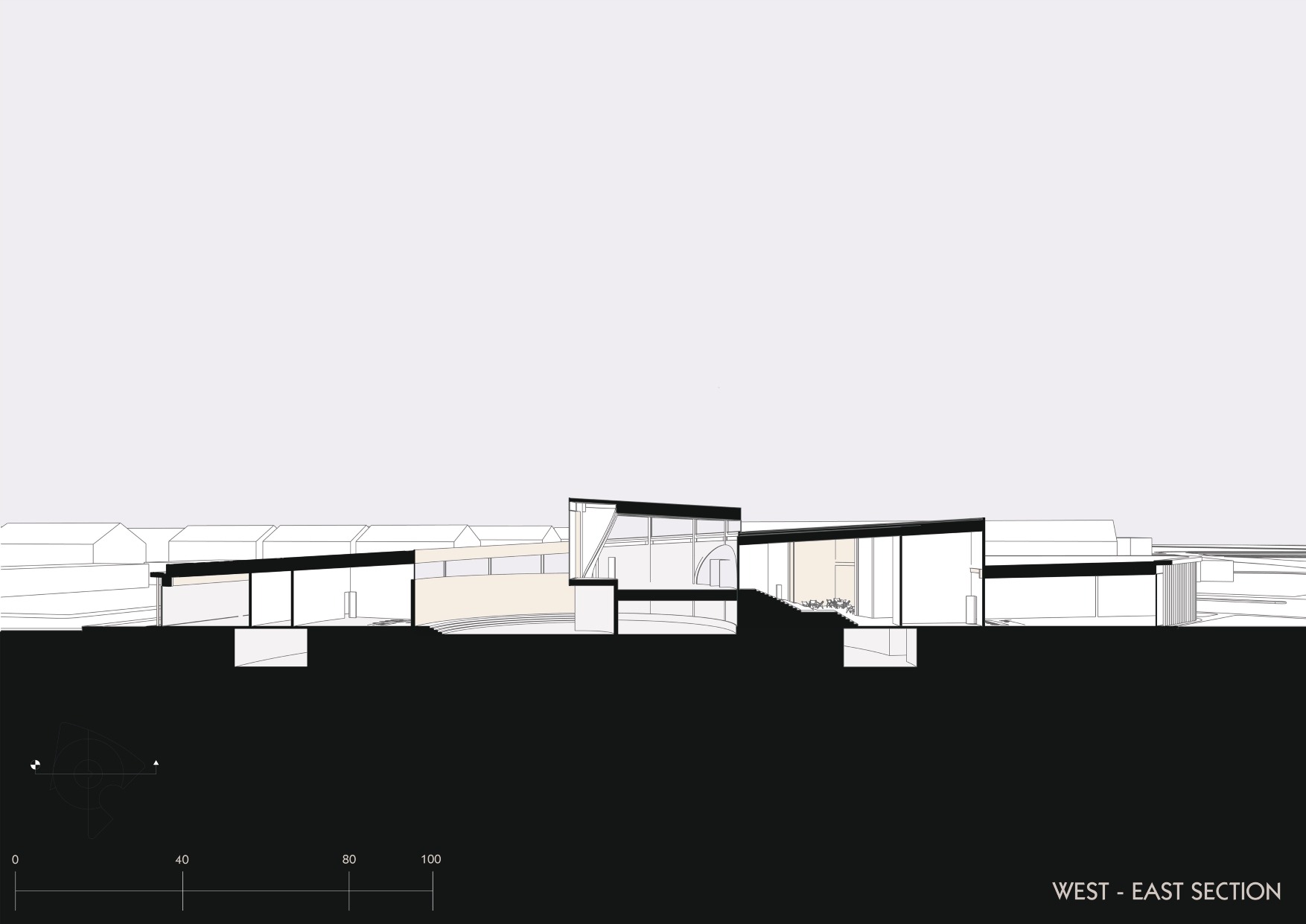
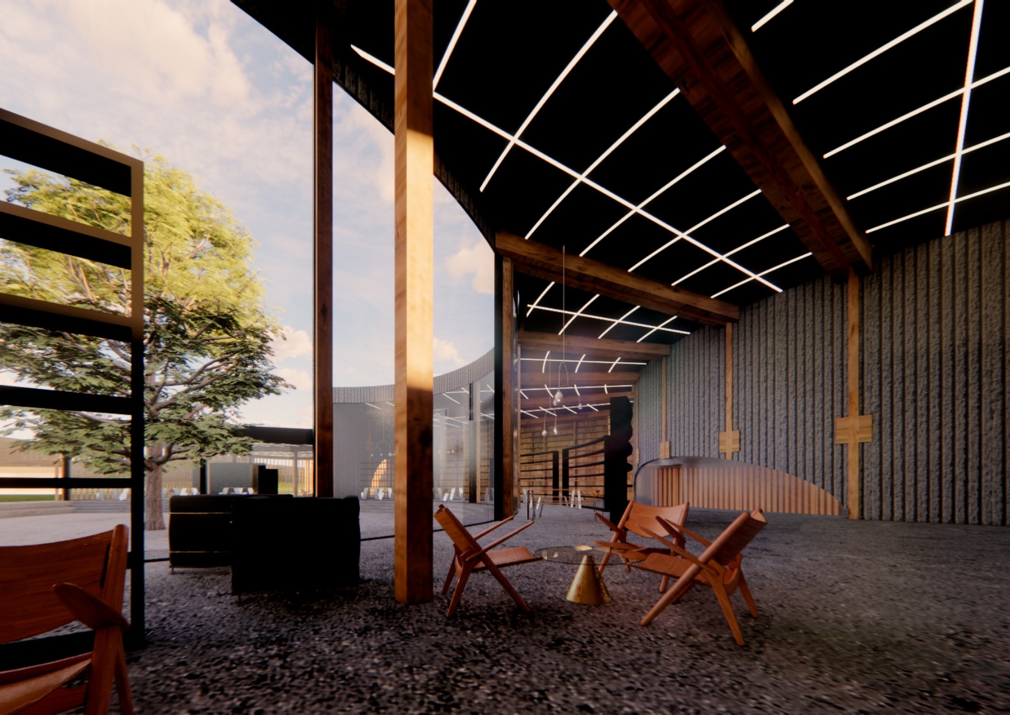
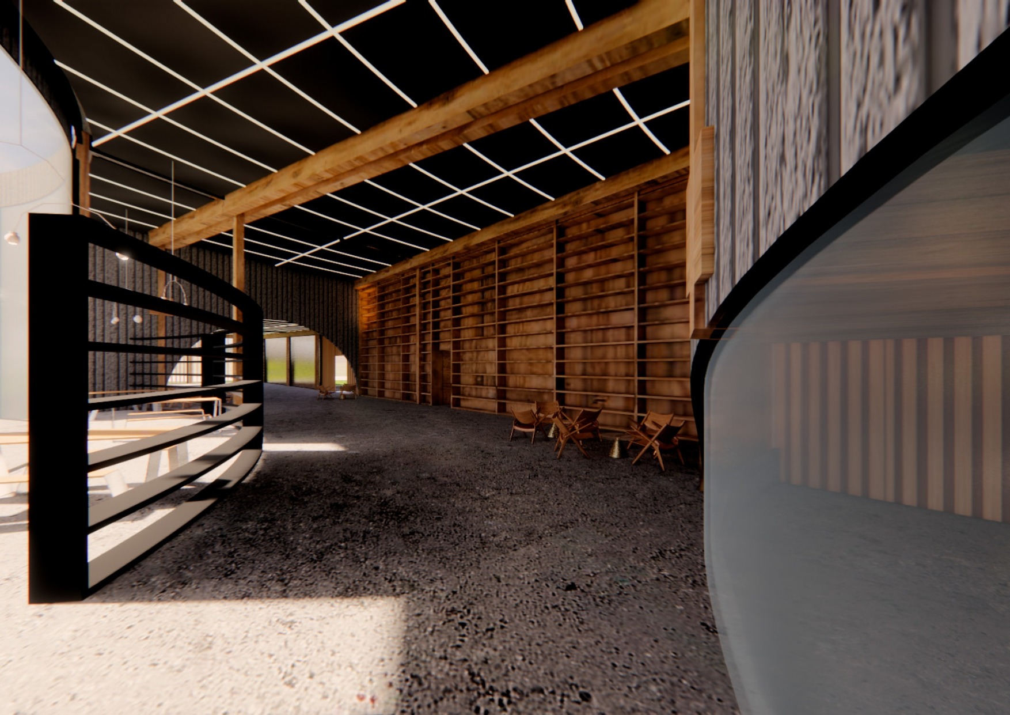
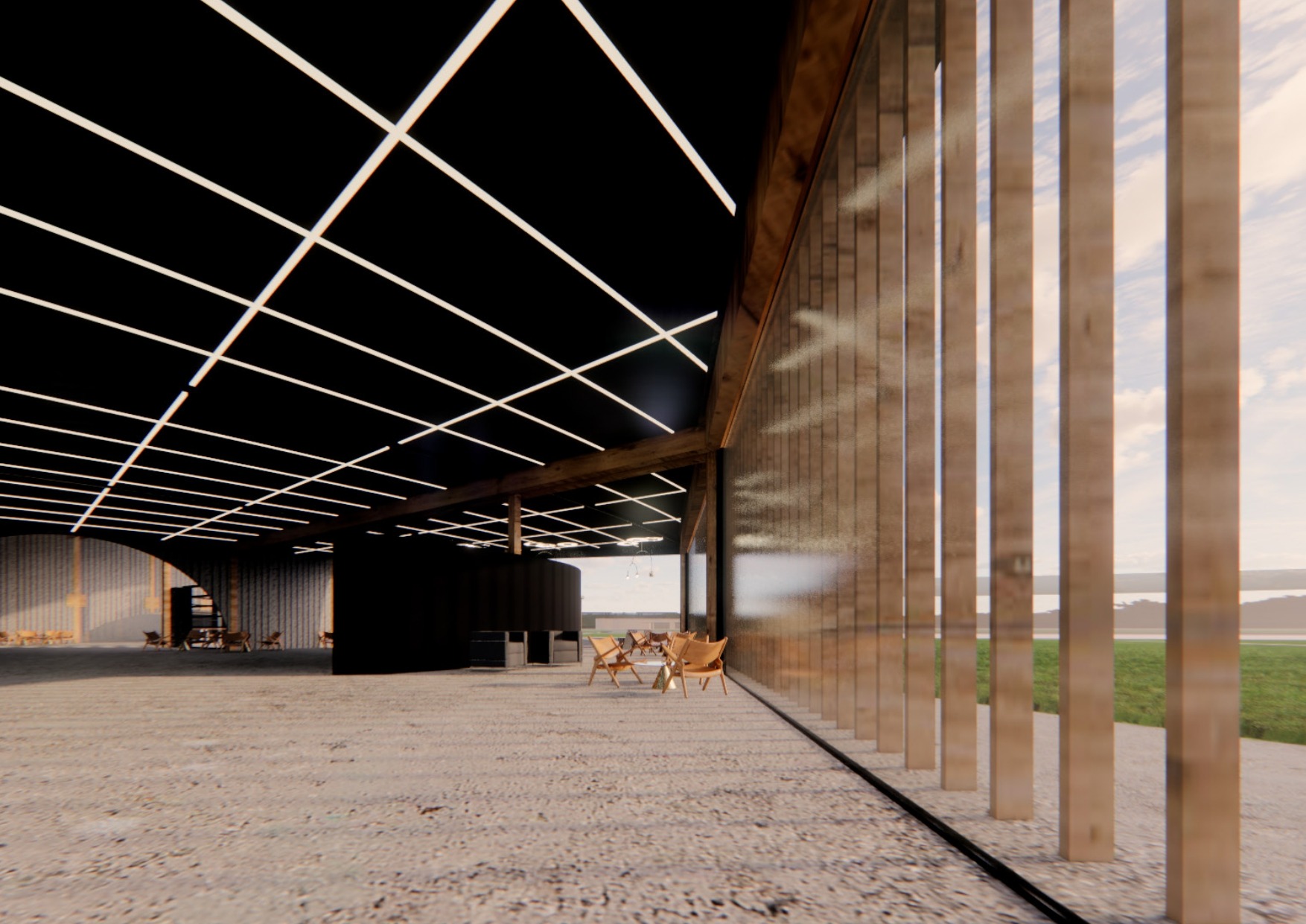
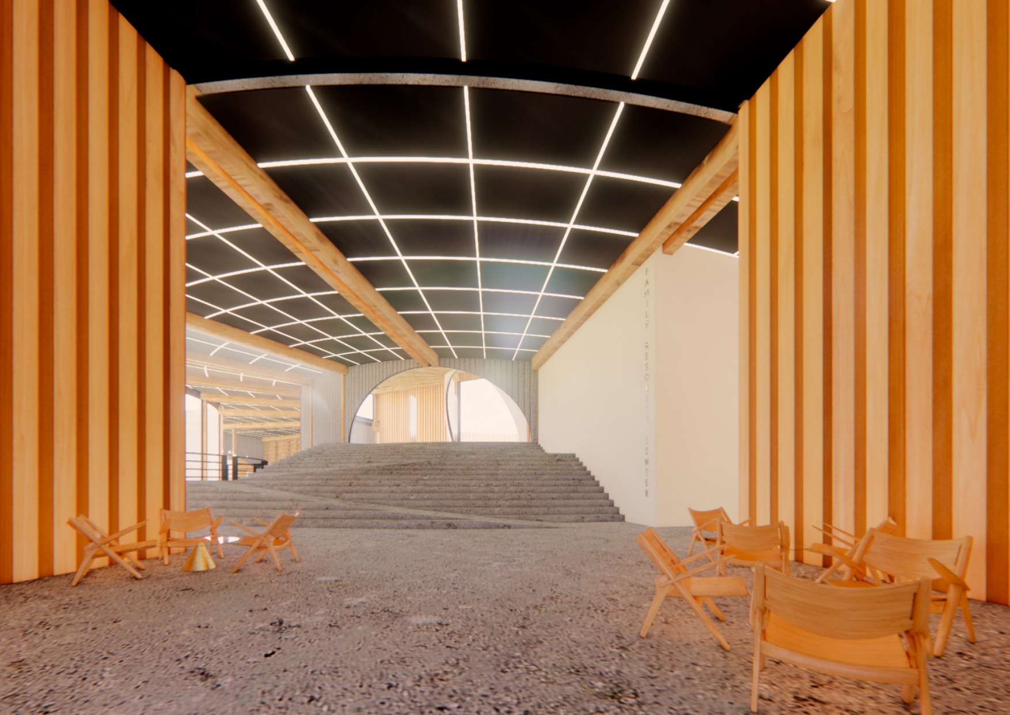
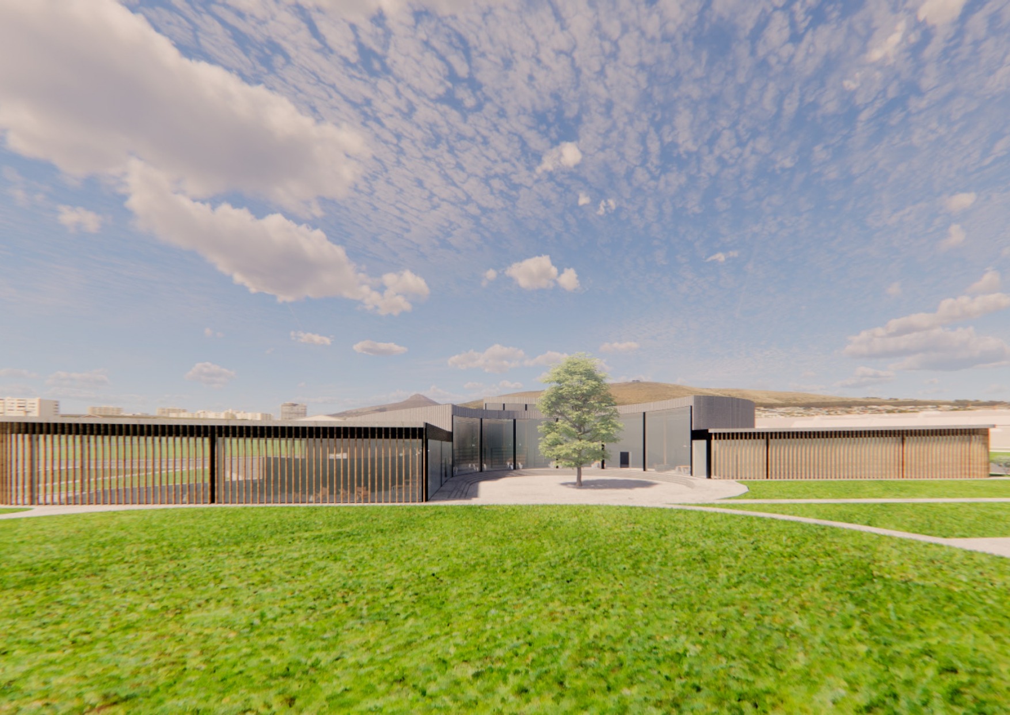

Post a comment