Public Housing
This project's site was located in South Shore, Chicago. We were asked to individually design a public housing project that catered to the needs of it's community. After weeks of group demographic research, my solution was to offer a space for young high school graduates an affordable housing complex close to home that integrates a workshop on it's first floor to teach useful skills that would spark a successful career. In order to promote a sense of community in this project, the studio apartments share a kitchen on each floor. I integrated a biofuel system in the building considering how much natural waste would be generated in the workshop and the collection of most food waste would occur in each floor's share This project was done entirely online during quarantine. Therefore, students were asked to develop a new, totally digital approach to our presentation style.
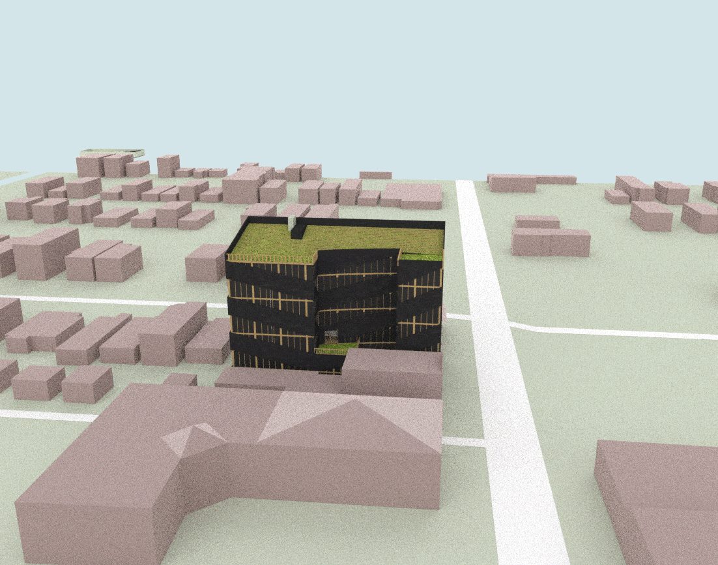
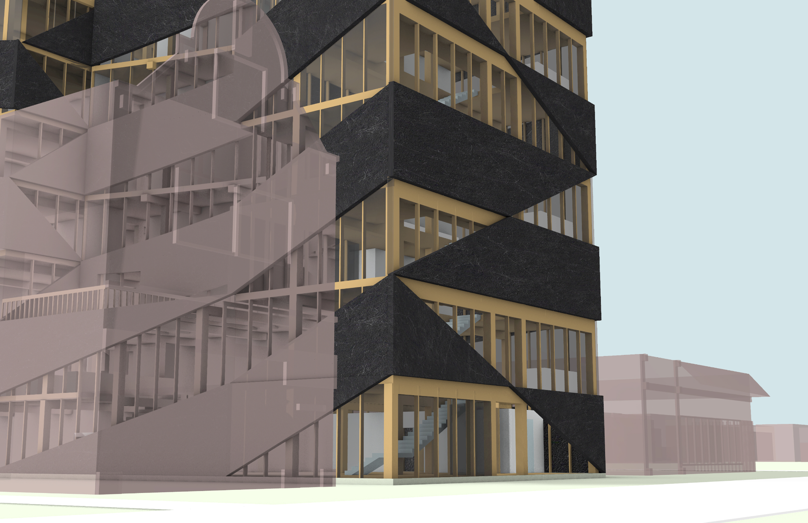
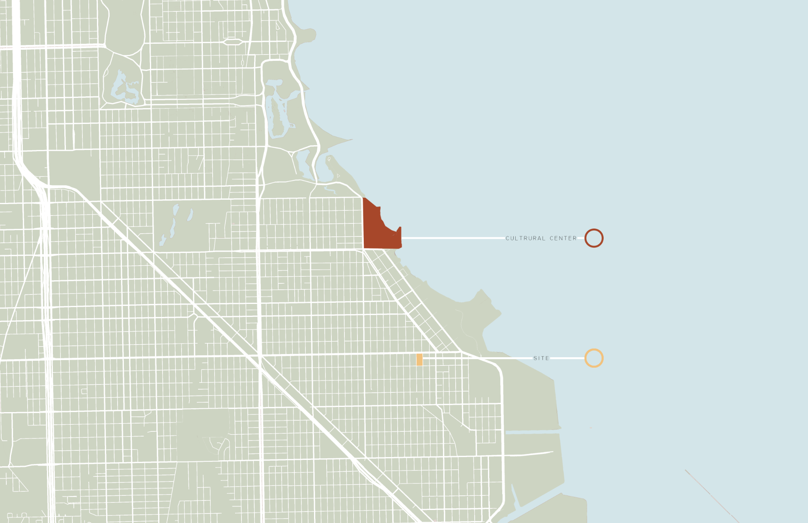
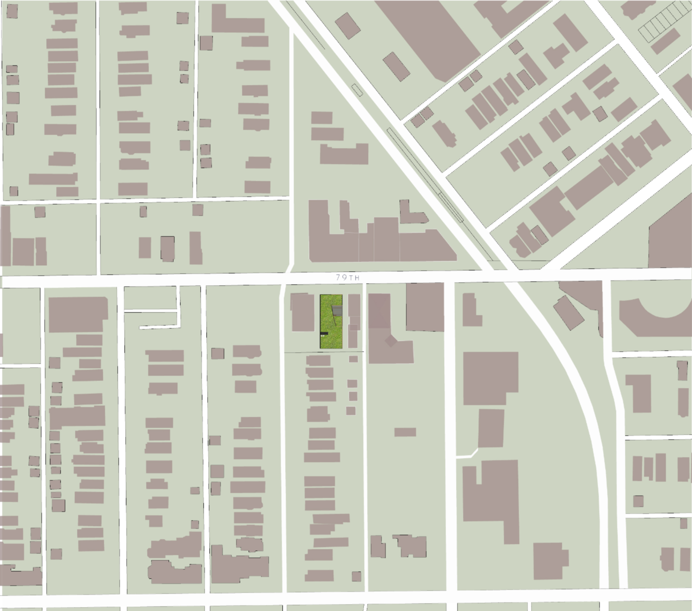
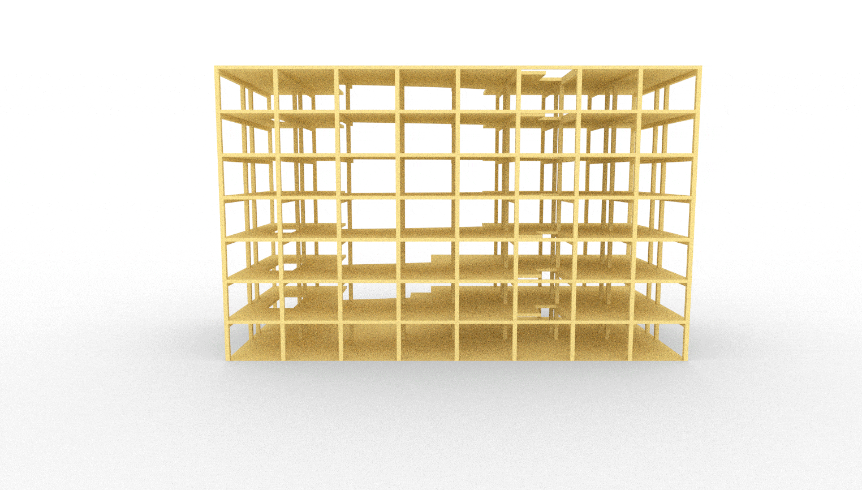
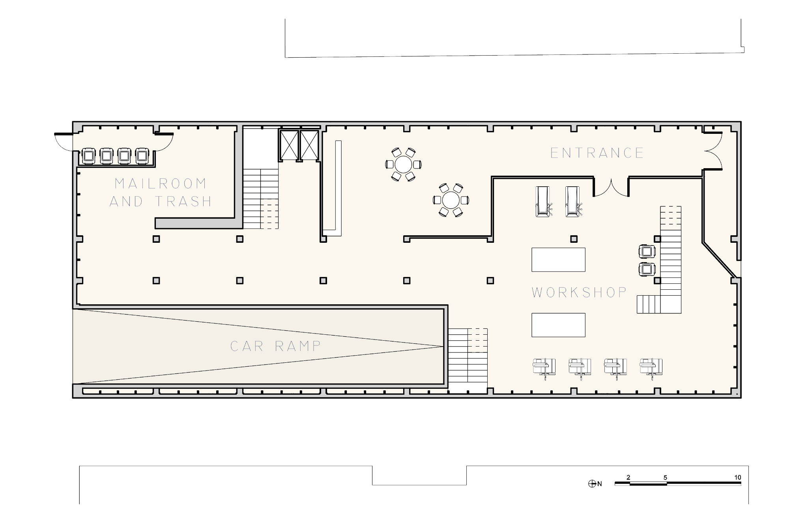
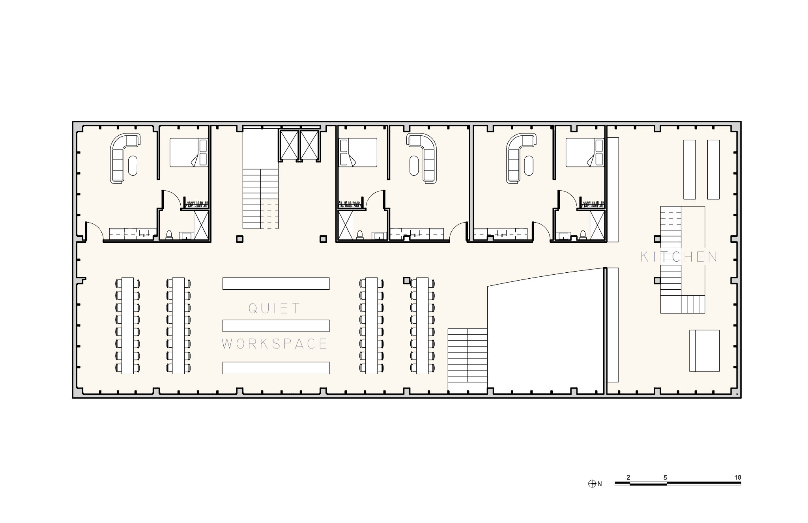
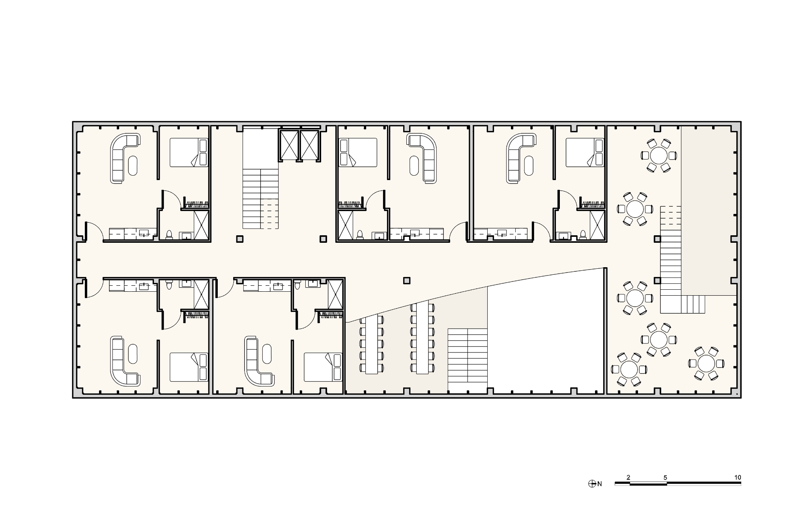
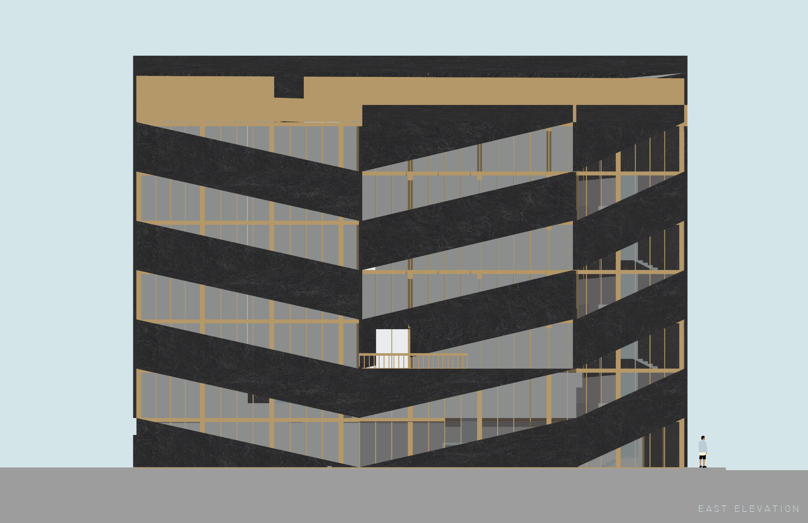
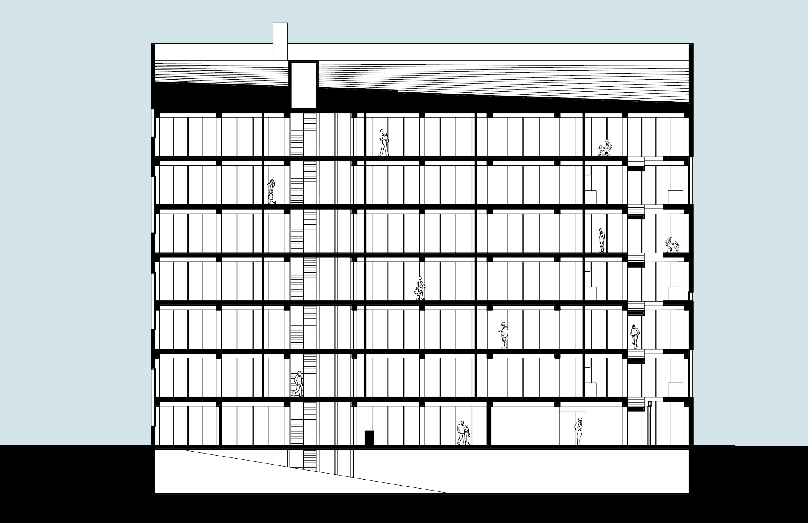
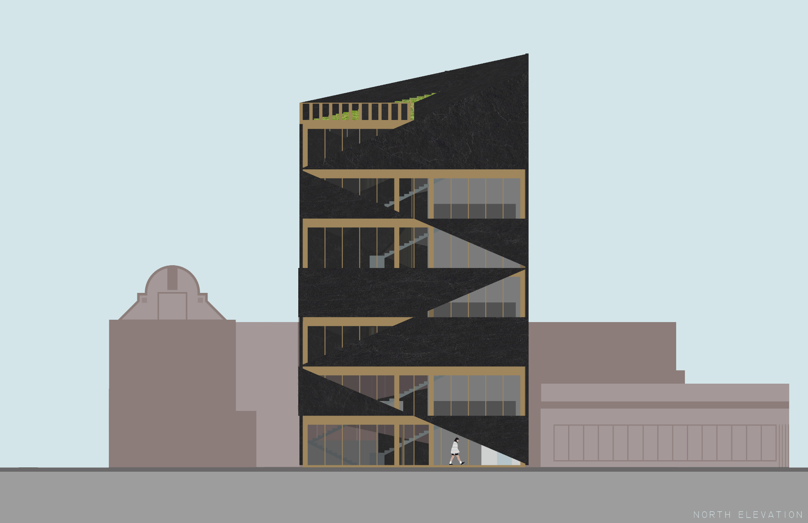
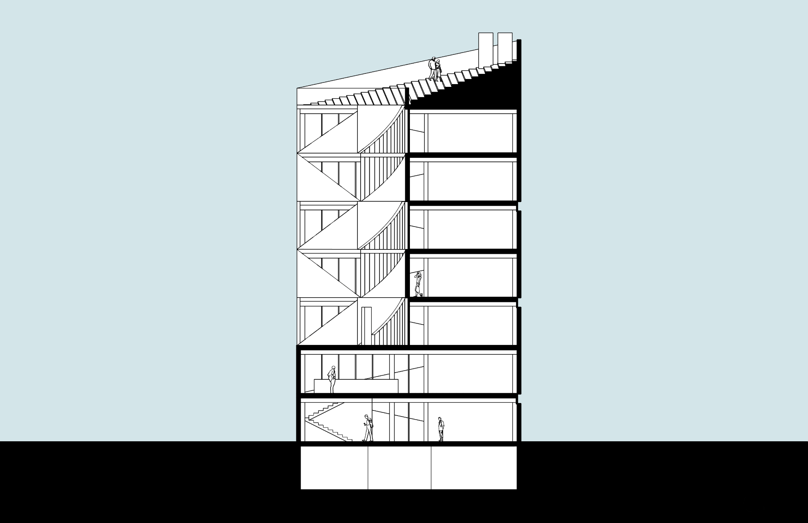
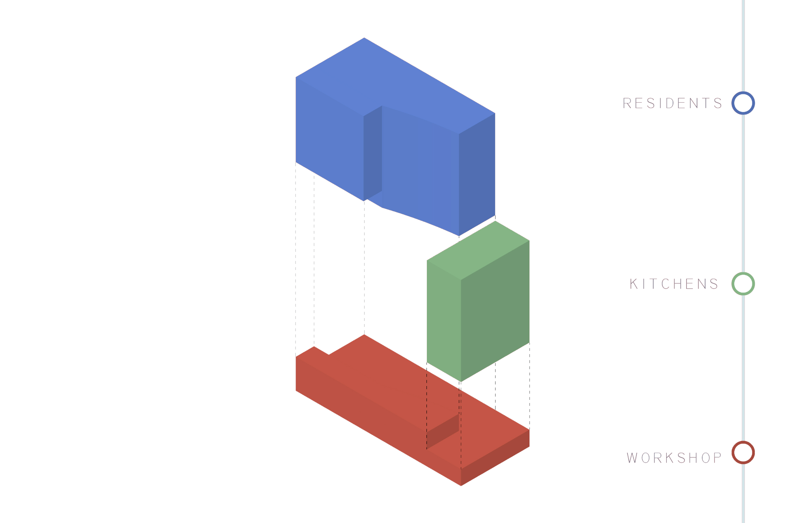
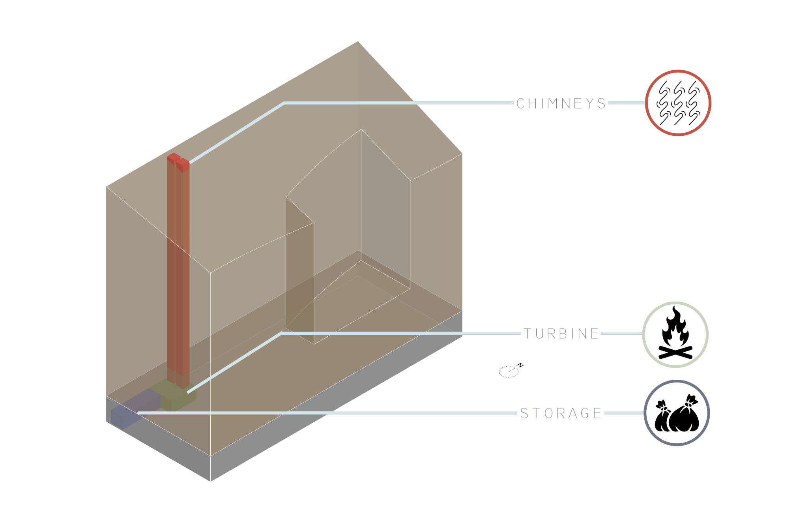
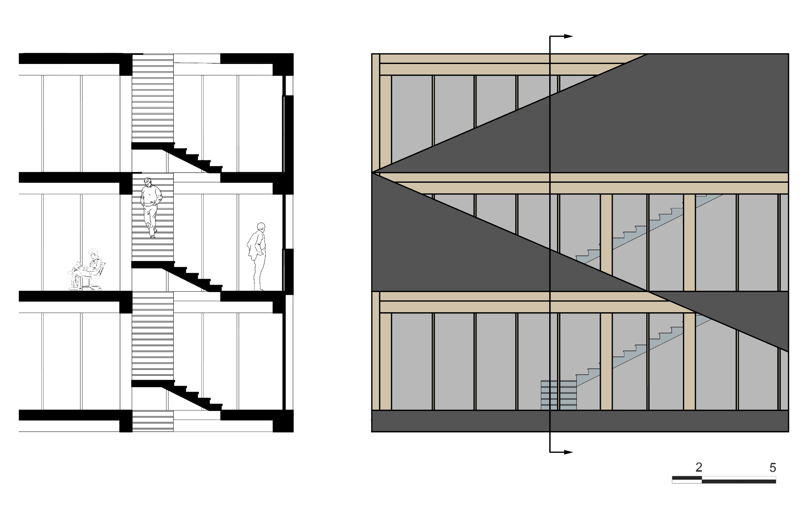
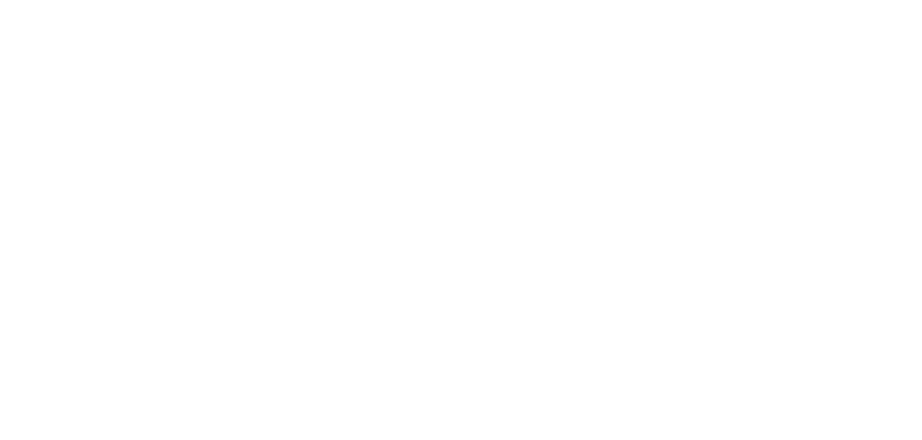
Post a comment