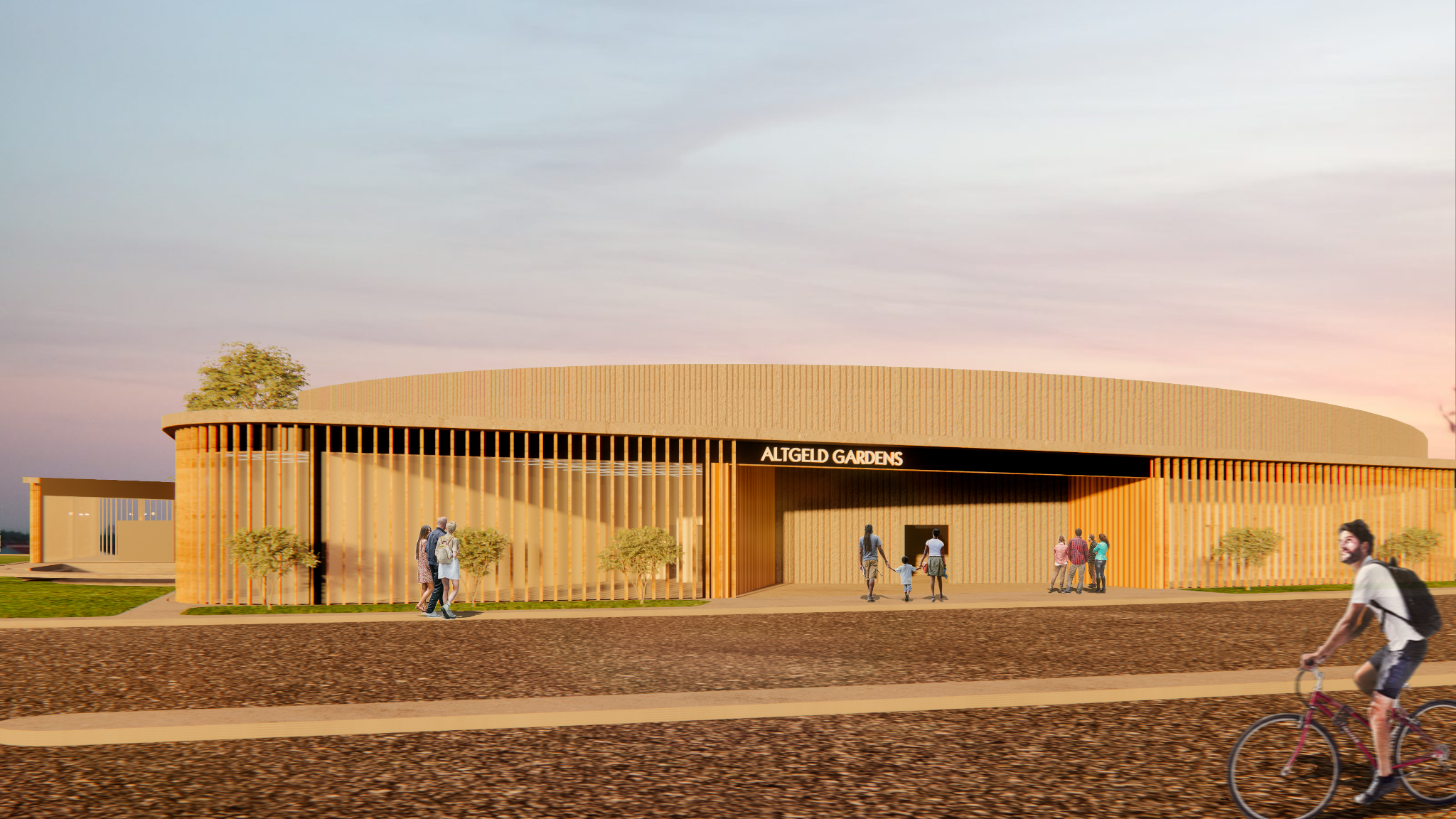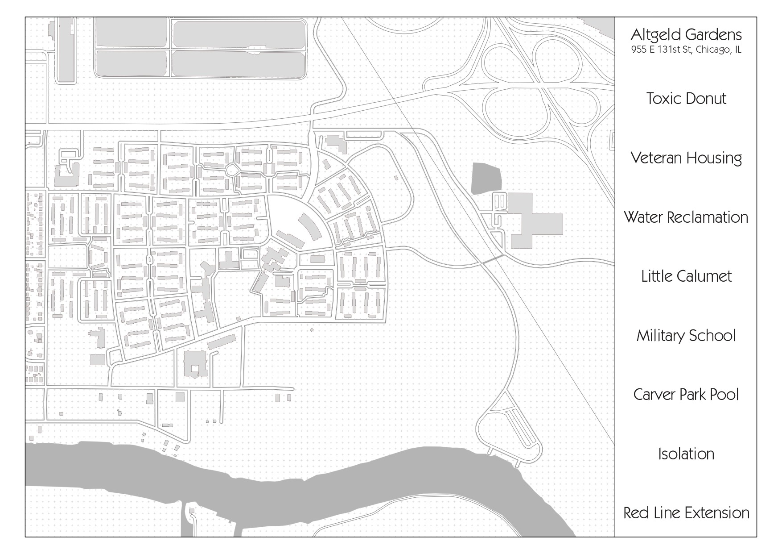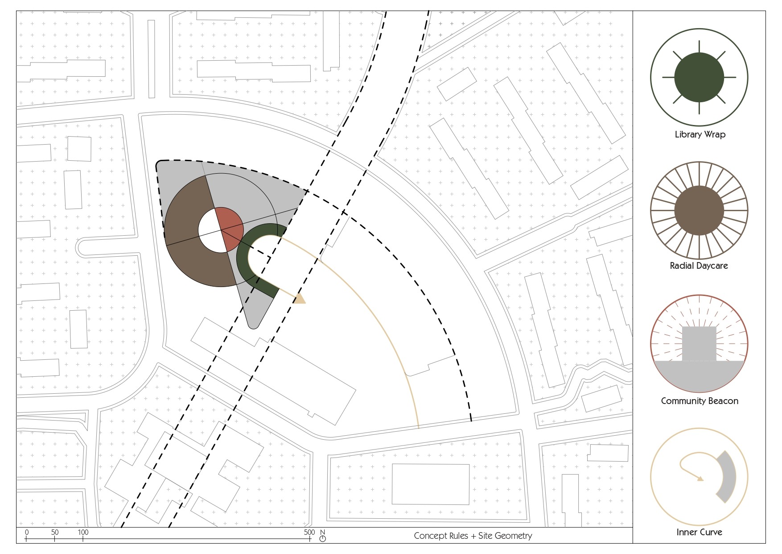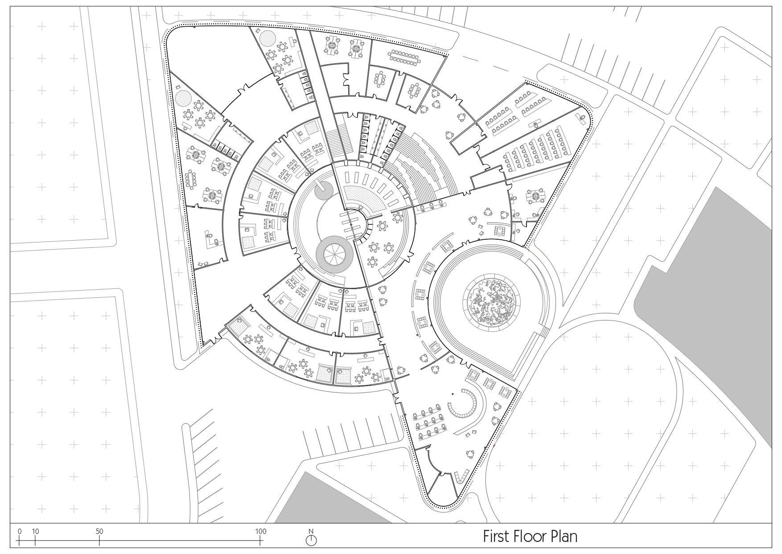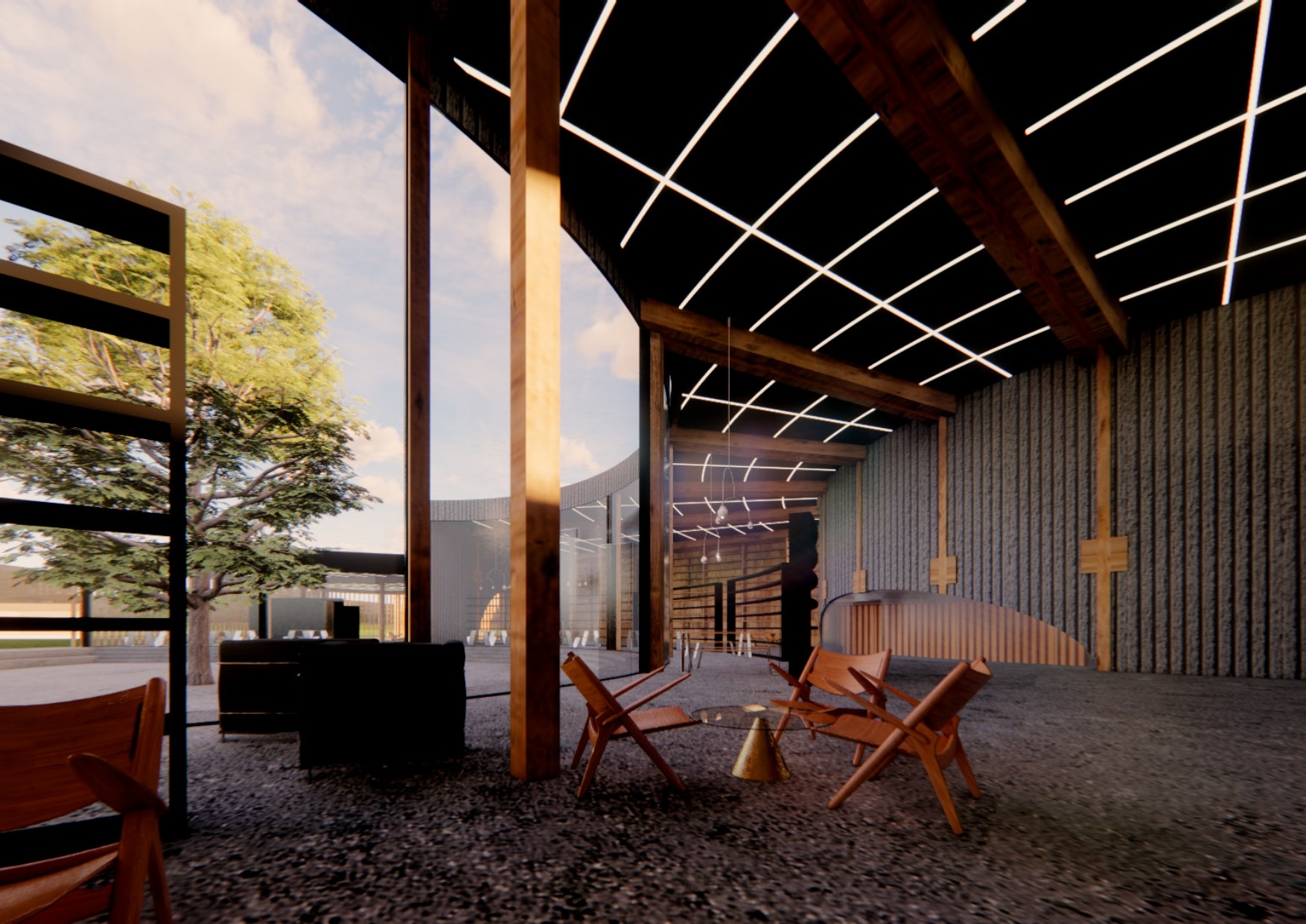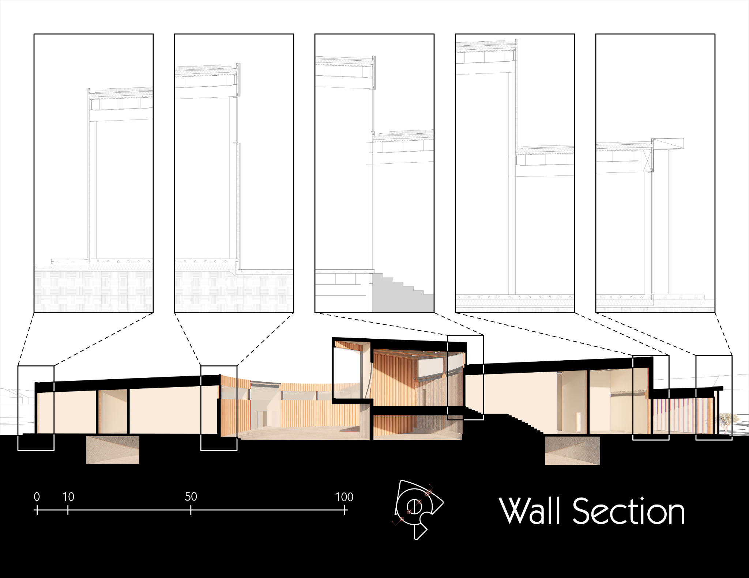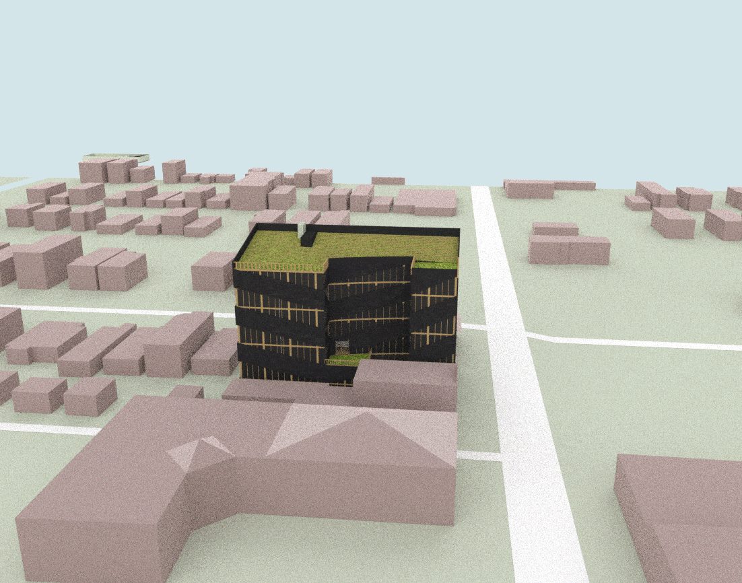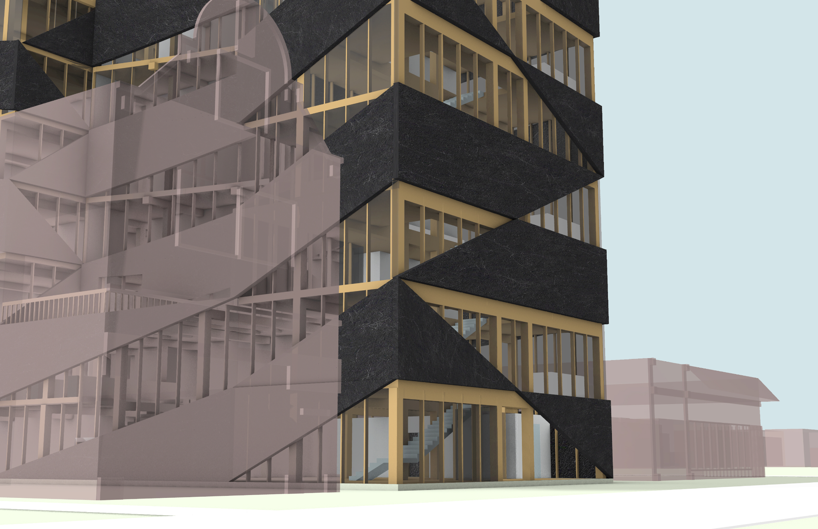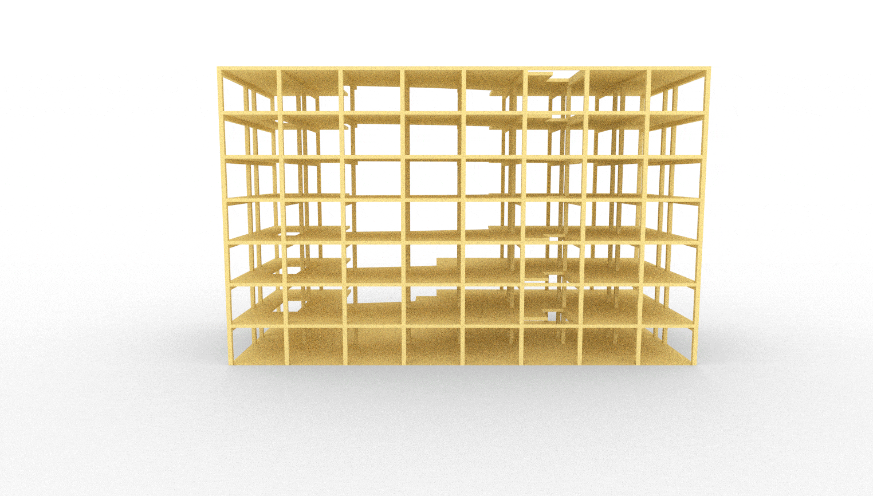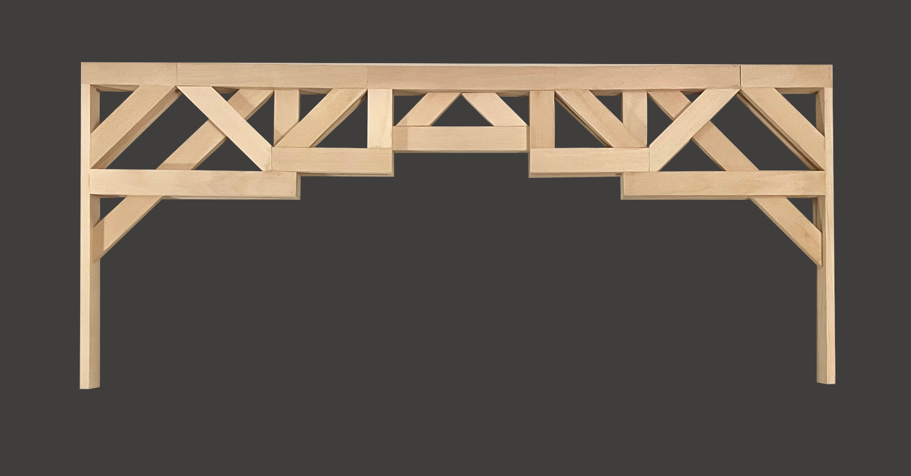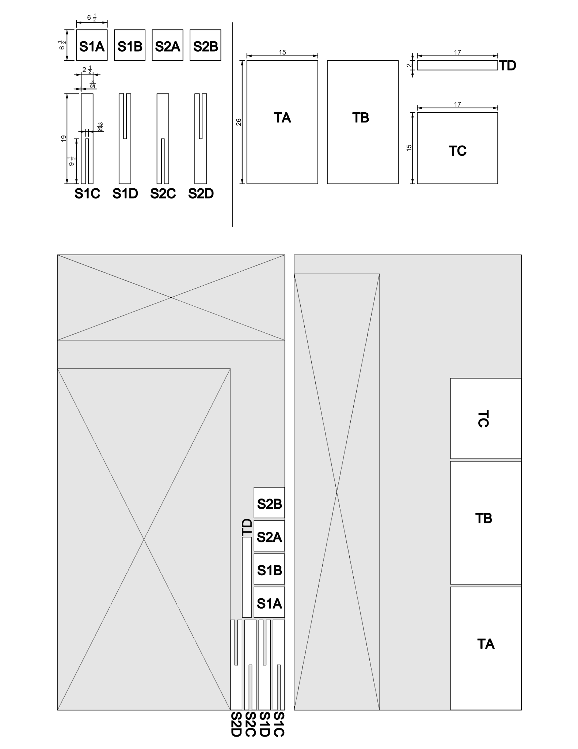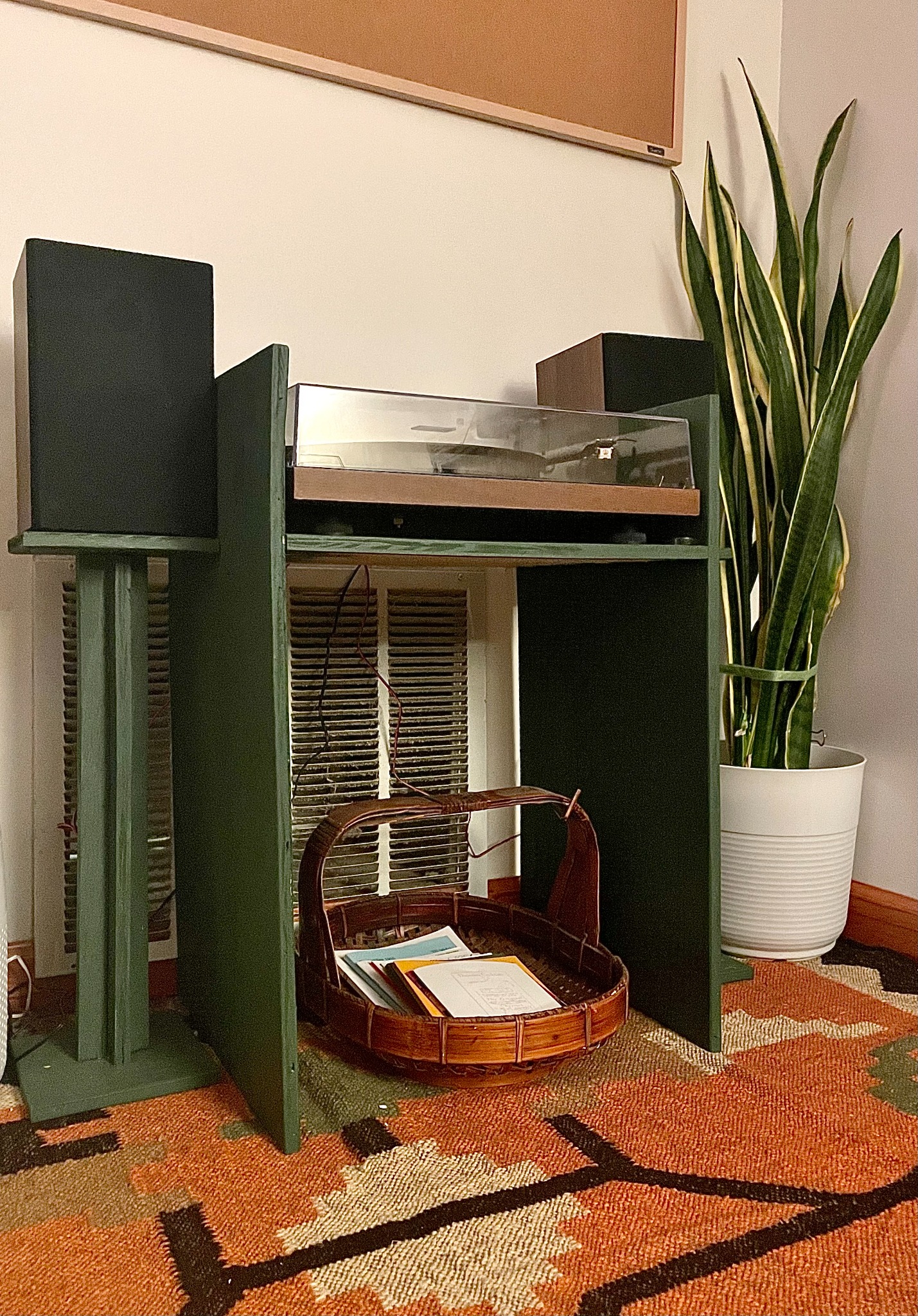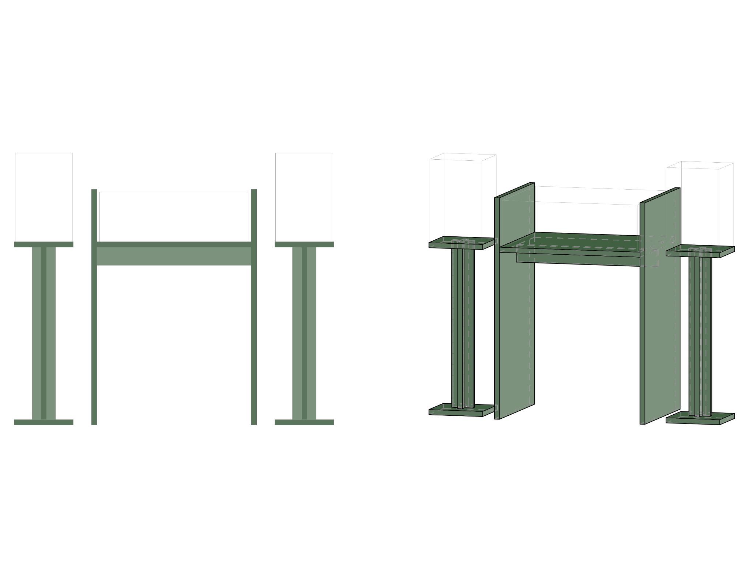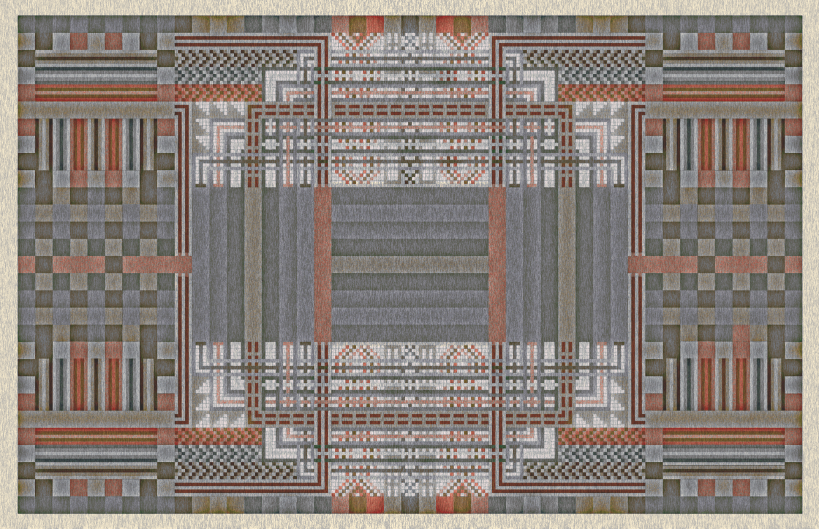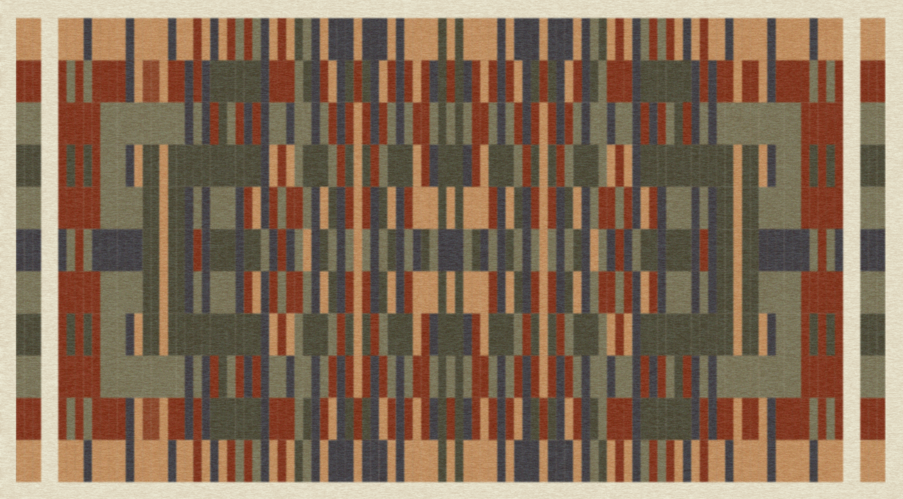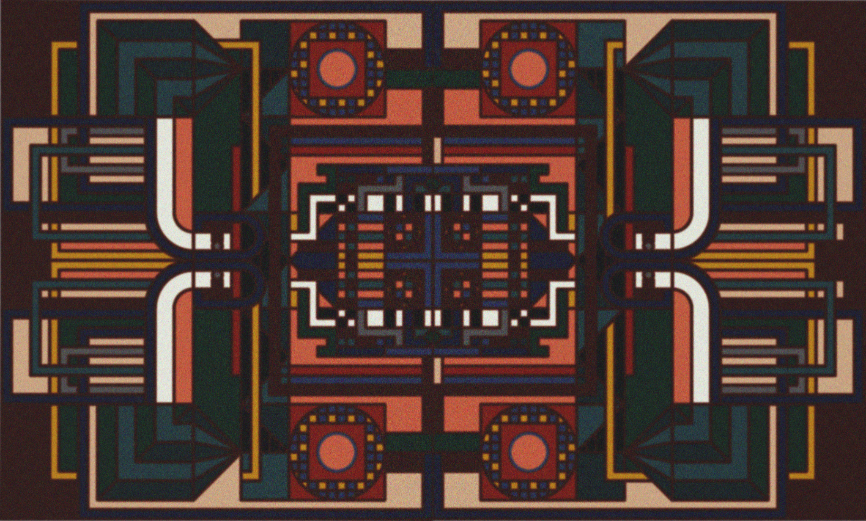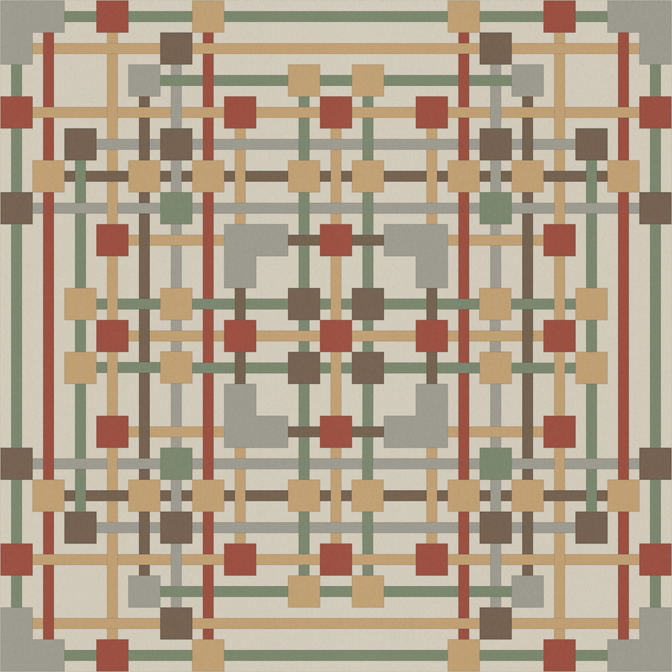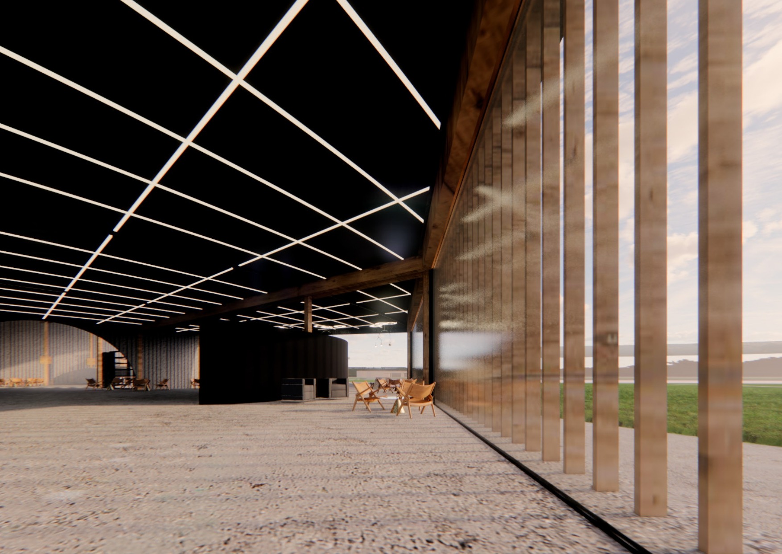

Year Four - Second Semester
Continuing my first semester project by myself, I was granted permission to challenge our recommended studio curriculum to allow myself to further investigate the architectural realities of interior design, mechanical systems, structure, and materiality. Using the concepts and planning established in my first semester of fourth year, I was able to take feedback provided at our final to re-design a project that better fit the vision created at the origin of the project. With materials determined, I was keen on understanding how I could achieve both interior and exterior aesthetic decisions realistically. This allowed me to research multiple façade systems and wall section details. Similarly, a conceptual structural approach was determined, but with this time I was allowed to calculate loads and stresses to create a radial wood structure as cost effective and functional as possible. As these design decisions solidified, I explored how heating, cooling, ventilation, plumbing, and electrical systems could be implemented to a standard compliant with code without exposing the buildings inner workings and distracting from the unique interior the form created.

Year Four - First Semester
Working collaboratively with a team of two for the first time, we were asked to redesign an existing family resource center on the far south side in the Altgeld Gardens neighborhood. The program includes daycare facilities for local children ages 5 months to 5 years, a community center with space for art and music classes, and a Chicago Public Library branch. Taking inspiration from the unique site and existing buildings, the geometry and form of the building were constructed on the basis of four conceptual rules: The community center would act as a beacon of light for the community at the neighborhoods highest point; the daycare classrooms would radially wrap around an enclosed play area; the library's main reading room would wrap the courtyard and encourage interaction between inside and outside; the existing context of this curved site would bring green space into the mass of the form.
Year Three - Second Semester
The focus of this project was to renovate the Intuit Center for Intuitive and Outsider Art, a museum located in River West. With sustainable practice at the front of my mind, I drew inspiration from the museum's existing conditions and designed plans to construct a three story atrium and use the recycled materials for any interior addition. The building consists of two masonry structures fused together by a later addition in the back. From this, the concept of "Black and White" emerged as the experiential focus of the project. Two halves for two functions span vertically across three floors, where they combine at the end to offer space for collaboration. The grand stair was the basis for this semester-long project, and aesthetic choices were governed by the work of world-renowned outsider artist William L. Hawkins.
Year Three - First Semester
This studio was divided into sections that would create a fieldhouse for a community, each highlighting a different physical activity. A major focal point of our faculty led design project was to offer us the experience of designing a large structure with steel. I began this process by placing myself as deep into bike culture as I could. It was important to understand the dimensions and physics involved with creating an interior space with such a specific function. Through many iterations, I settled on a form inspired by the idea of tracing the natural, unsymmetrical paths mountain bikers ride on trails. The existing site was an empty truck parking lot in Garfield Park covered in unused concrete. My vision for the project was to tear up this concrete, restore the site to a grassy field, and reuse the broken bits of concrete in a gabion wall system that composed the buildings rocky façade.
Year Two - Second Semester
This project's site was located in South Shore, Chicago. We were asked to individually design a public housing project that catered to the needs of it's community. After weeks of group demographic research, my solution was to offer a space for young high school graduates an affordable housing complex close to home that integrates a workshop on it's first floor to teach useful skills that would spark a successful career. In order to promote a sense of community in this project, the studio apartments share a kitchen on each floor. I integrated a biofuel system in the building considering how much natural waste would be generated in the workshop and the collection of most food waste would occur in each floor's share This project was done entirely online during quarantine. Therefore, students were asked to develop a new, totally digital approach to our presentation style.
Year Two - First Semester
As the very first full-semester studio project given to us at IIT, the XS House was required to be a set of studio apartments easily tessellated and replicated on site. With my limited practice in design, my approach to this modular problem was influenced by the space and structure that a grid provides.




Photo Collection from History of Photography, Summer 2021
